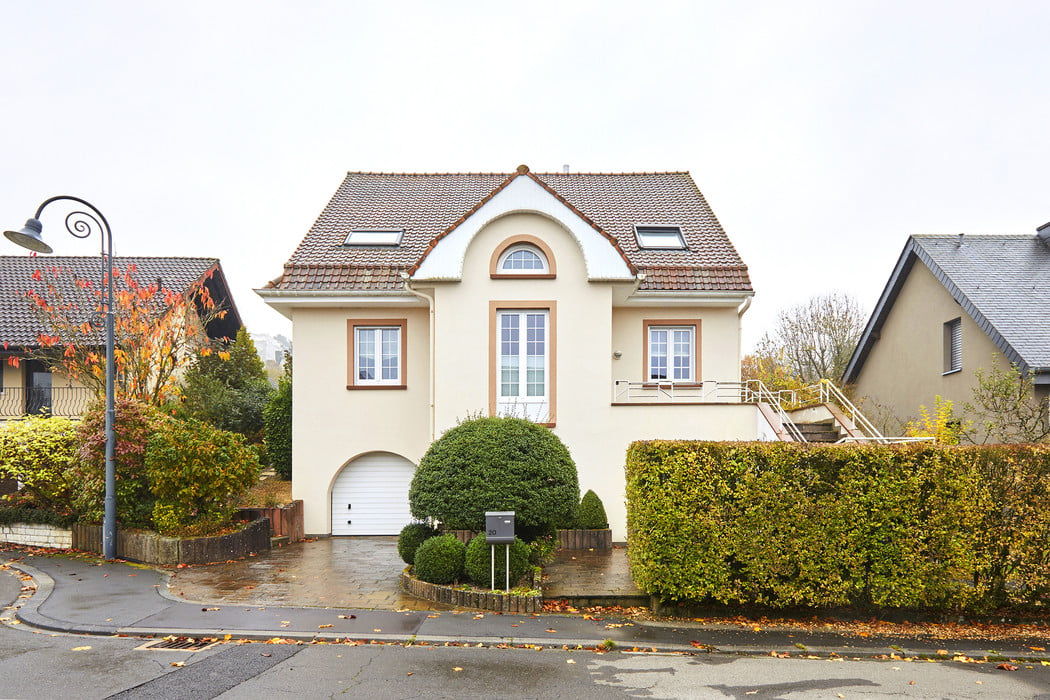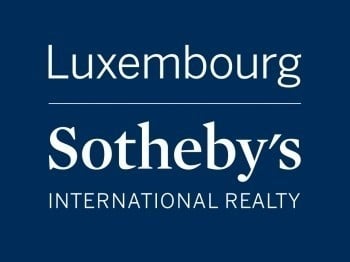New
Updated at: 20.01.2025
|
Added 0 day(s) ago
House with 5 bedroom(s) to sell in Kehlen
- Kehlen Beichel 32.jpg

- Kehlen Beichel 3.jpg

- Kehlen Beichel 4.jpg

- Kehlen Beichel 5.jpg

- Kehlen Beichel 6.jpg

- Kehlen Beichel 7.jpg

- Kehlen Beichel 8.jpg

- Kehlen Beichel 9.jpg

- 2018-05-12 10.06.02.jpg

- 2016-05-15 16.27.55.jpg

- 2018-05-12 10.22.22.jpg

- Kehlen Beichel 10.jpg

- Kehlen Beichel 11.jpg

- Kehlen Beichel 12.jpg

- Kehlen Beichel 2.jpg

- Kehlen Beichel 13.jpg

- Kehlen Beichel 14.jpg

- Kehlen Beichel 1.jpg

- Kehlen Beichel 15.jpg

- Kehlen Beichel 16.jpg

- Kehlen Beichel 17.jpg

- Kehlen Beichel 18.jpg

- Kehlen Beichel 19.jpg

- Kehlen Beichel 20.jpg

- Kehlen Beichel 21.jpg

- Kehlen Beichel 22.jpg

- Kehlen Beichel 23.jpg

- Kehlen Beichel 24.jpg

- Kehlen Beichel 25.jpg

- Kehlen Beichel 26.jpg

- Kehlen Beichel 27.jpg

- Kehlen Beichel 28.jpg

- Kehlen Beichel 29.jpg

- Kehlen Beichel 30.jpg

- Kehlen Beichel 31.jpg

- 2018-05-12 10.03.45.jpg

- 2018-05-12 10.04.47.jpg

- Kehlen Beichel 33.jpg

Updated at: 20.01.2025
|
Added 0 day(s) ago
House with 5 bedroom(s) to sell in Kehlen
Description
Beautiful detached house located in Kehlen, free on 4 sides, in a quiet residential area.
Built in 1987 and fully renovated in 2006, with a partial update in 2012, this property is in excellent condition and offers a pleasant living environment.
The first floor opens onto a spacious entrance hall, leading to a large, bright living room, perfect for relaxing with family or entertaining guests. The dining room, located in the veranda, benefits from abundant natural light, creating a warm and welcoming atmosphere. Outside, a vast terrace extends the living space, stretching across the back of the house and offering a breathtaking view of a pretty garden, ideal for enjoying sunny days. A garden shed completes the ensemble, offering practical storage space for your outdoor equipment. A guest bedroom with its own shower room completes this level.
From the living areas, a few steps lead up to a separate, modern and functional fitted kitchen. This level also houses a bedroom with en-suite shower room.
The first floor is dedicated to the sleeping area, with three spacious bedrooms, one with a dressing room, and two elegant, well-appointed bathrooms.
The basement, accessible from the first floor, offers a large multi-purpose room, ideal for a games room, home cinema or office. This level also houses a cellar and the technical rooms needed to keep the house running smoothly.
A double garage, offering secure parking for two vehicles, completes this property.
Ideally located in a quiet residential area of Kehlen, this house benefits from immediate proximity to schools, shops, public transport and all the amenities needed for a comfortable daily life.
Contact: Christophe Muller - +352 691 20 19 19.
*The agency fee is charged to the seller.
To view all our properties available for sale and for rent, please visit our website www.sothebysrealty.lu
Built in 1987 and fully renovated in 2006, with a partial update in 2012, this property is in excellent condition and offers a pleasant living environment.
The first floor opens onto a spacious entrance hall, leading to a large, bright living room, perfect for relaxing with family or entertaining guests. The dining room, located in the veranda, benefits from abundant natural light, creating a warm and welcoming atmosphere. Outside, a vast terrace extends the living space, stretching across the back of the house and offering a breathtaking view of a pretty garden, ideal for enjoying sunny days. A garden shed completes the ensemble, offering practical storage space for your outdoor equipment. A guest bedroom with its own shower room completes this level.
From the living areas, a few steps lead up to a separate, modern and functional fitted kitchen. This level also houses a bedroom with en-suite shower room.
The first floor is dedicated to the sleeping area, with three spacious bedrooms, one with a dressing room, and two elegant, well-appointed bathrooms.
The basement, accessible from the first floor, offers a large multi-purpose room, ideal for a games room, home cinema or office. This level also houses a cellar and the technical rooms needed to keep the house running smoothly.
A double garage, offering secure parking for two vehicles, completes this property.
Ideally located in a quiet residential area of Kehlen, this house benefits from immediate proximity to schools, shops, public transport and all the amenities needed for a comfortable daily life.
Contact: Christophe Muller - +352 691 20 19 19.
*The agency fee is charged to the seller.
To view all our properties available for sale and for rent, please visit our website www.sothebysrealty.lu
Show more
Show less
Location
Attributes and Features
Wi422037Wortimmo.lu ref. no
280 m2Surface area
Old
State
HouseProperty subtype
HouseProperty type
7339Agency ref. no
Monthly running cost
Not provided by the agency
4Bathrooms
Available
Basement
Available
Terrace
Available
Garden
Parking
- Garage (2)
DepositNot provided by the agency
















































































