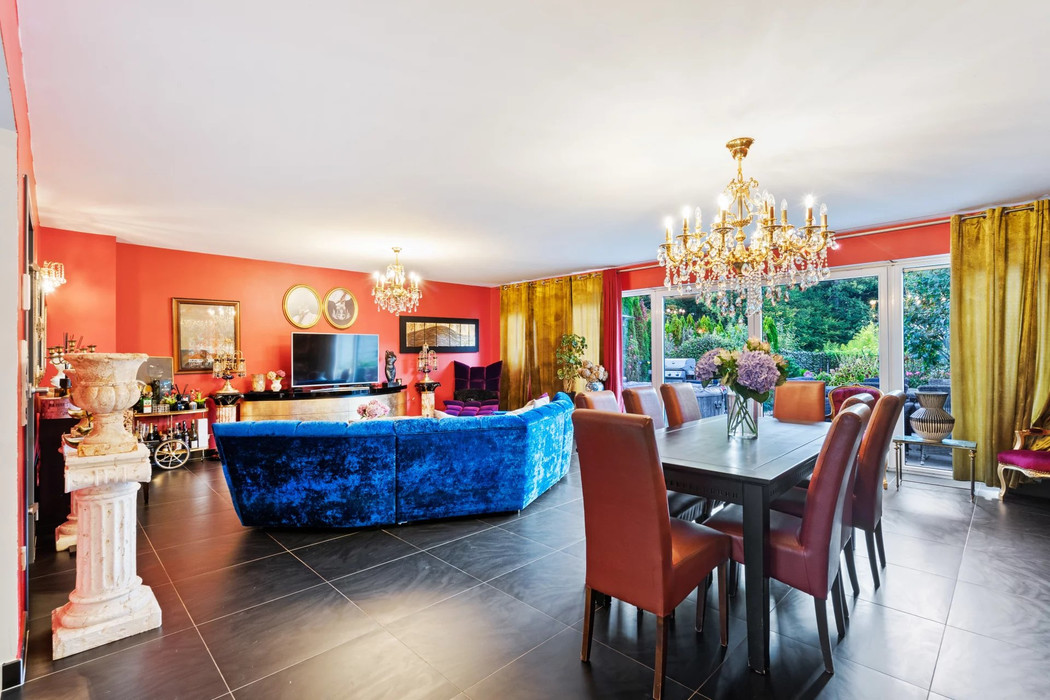Top-Invest is pleased to present:
This spacious house with a living area of 225m2 on a plot of 3.11 ares includes a garage for two cars and two parking spaces in front of the garage.
It is close to all amenities (supermarket, town centre, crèche, primary school). The location is very quiet.
*** 1.590.000€ ***
In the basement there are two cellars, a laundry room, two storage rooms and a separate WC.
On the ground floor you will find an entrance hall, a large kitchen opening onto a spacious living room with a storage room, a separate WC, a wine fridge, access to the large garden and a terrace.
On the 1st floor you will find a night hall, two bedrooms of (+/- 14.26m2) and (+/-14.68m2) with access to the balcony, as well as a master suite (+/-17.77m2) with a bathroom, WC, dressing room and a second bathroom with WC.
The attic includes a large bedroom of around 44.41 m2.
The house is also equipped with solar panels, a water tank and underfloor heating.
The facade has recently been renovated with very good insulation.
For further information or to arrange a viewing, please contact us on 661 44 13 22 or by e-mail at
[email protected].
Agency commission payable by the vendor.
Top-Invest 88, route de Luxembourg L-8140 Bridel
www.TOP-INVEST.lu




































 Heat insulation
Heat insulation