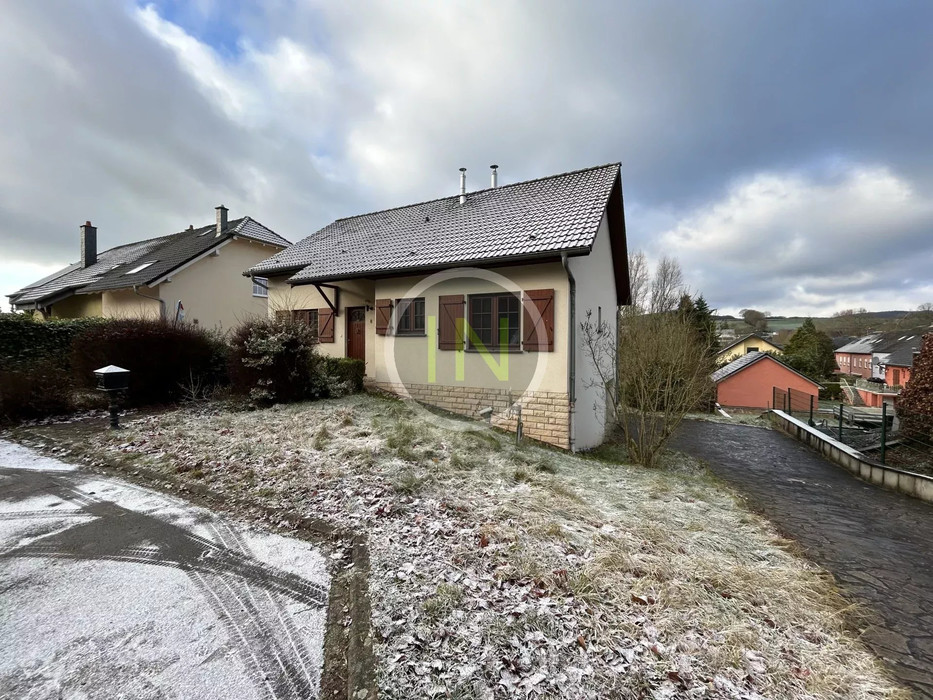











































Show more
Show less
 Heat insulation
Heat insulation109m2
2
1
Informations
 Construction year 1995
Construction year 1995 House
House Basement
: 19.56
Basement
: 19.56  Oil heating
Oil heating
 Old
Old Energy class
Energy class