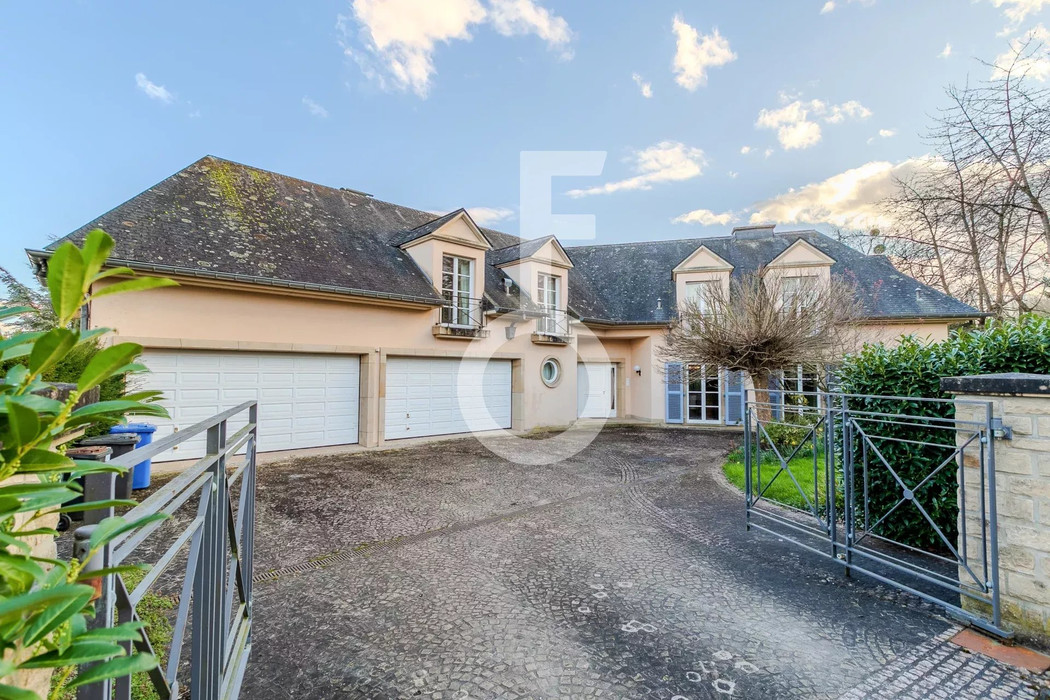Real Estate Feltes is pleased to present for sale an exceptional architect-designed house offering approximately 760 m² of living space. Nestled in the charming village of Useldange, this splendid property sits on a generous 39.85-are plot, providing a privileged living environment—a true haven of peace surrounded by beautifully landscaped grounds and complete privacy.
This unique residence is composed of three harmoniously connected wings spread over three levels:
Ground Floor:
The ground floor welcomes you with a spacious entrance hall, equipped with a separate toilet, providing access to the different wings of the house.
This level features a vast living room, dining area, and sitting room, all bathed in natural light and offering direct access to a covered terrace and the garden.
The separate, fully equipped kitchen opens onto a second covered terrace, which is connected to the first via a balcony running along the façade.
Additionally, there is a study ideal for working in a tranquil setting, located near the first master suite, which includes a dressing room and an en suite bathroom.
This level also features a spacious garage that can accommodate up to approximately six cars, a pantry, and a storage room. Additional parking spaces are available in front of the garage.
Surrounded by greenery, every room on the ground floor provides access to an outdoor space, be it a terrace,
balcony, or the garden.
First Floor:
The first floor features a night landing leading to two exceptionally large master suites, each with private access to enclosed terraces, dressing rooms, and en suite bathrooms.
This level also includes a recreation room, which could easily serve as an additional bedroom, and an attic space.
Basement / Garden Level:
The basement level offers a self-contained flat with a separate fitted kitchen, a living/bedroom space, an additional bedroom overlooking the beautifully wooded grounds, and a bathroom.
This level also includes practical amenities such as a laundry room, cellar, boiler room, wine cellar, and storage room.
In the left wing, you’ll find a dedicated relaxation area, complete with a shower, toilet, and an indoor swimming pool that opens onto the garden, along with a cloakroom and storeroom.
This one-of-a-kind house offers breathtaking, unobstructed views, exceptionally spacious rooms, and beautifully landscaped grounds, creating a serene and private living environment.
Located in the picturesque village of Useldange in western Luxembourg, the property is situated near the Attert River and is known for its medieval castle and tranquil surroundings. Useldange offers a peaceful, community-oriented lifestyle amidst nature, with walking and cycling paths nearby. The village also provides essential amenities, a welcoming atmosphere, and cultural events that celebrate local traditions.
Useldange is well-connected to Luxembourg City and other major towns through public transport and well-maintained roads, ensuring convenient commuting while allowing residents to enjoy the charm of countryside living. This property is an ideal choice for those seeking the perfect balance between serenity and accessibility.
Availability : at the notary deed
For more information or to arrange a viewing, please contact Real Estate Feltes on 248 488 - 1 or by email:
[email protected]. Bureau Immobilier Feltes is your trusted partner for real estate transactions throughout the Grand Duchy of Luxembourg. We are committed to providing comprehensive, professional and reliable services to meet your needs.
We are also available to help you with the sale or rental of your property, managing all the practical and administrative procedures, from the valuation to the signing of the notarial deed or lease contract, as well as the handover of the keys. To consult all our regularly updated sales/rental offers, please visit our website www.feltes.lu.
























































 Heat insulation
Heat insulation