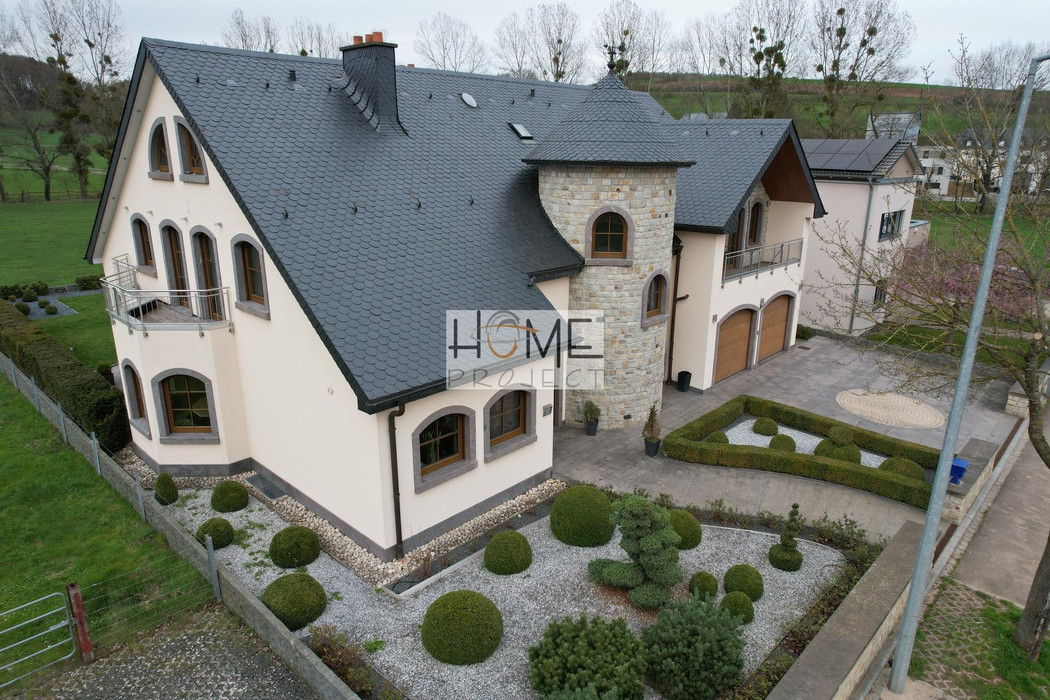Home Project SA offers for sale a beautiful villa (energy class AB) built in 2008 with elevator located in Vichten, with a total area of 726 sqm (energy reference area: 438 sqm) built on a plot of 9.24 ares with a clear view over the meadow.
The house is composed as follows:
First floor :
- spacious entrance hall with stove and stair tower
- separate toilet
- separate equipped kitchen to the living room
- cold room
- living/dining room with fireplace and access to the veranda
- large bedroom or office with access to the veranda
- elevator
- veranda
- terrace and garden
- large garage for 3 cars with pit
1st floor :
- spacious night hall
- separate toilet
- large master bedroom with access to the balcony with private bathroom equipped with bathtub, shower, WC, urinal and double sink
- 4 bedrooms
- 2nd bathroom equipped with island bath, shower, WC, urinal and double sink
- elevator
- technical room
- staircase to attic
2nd floor :
- spacious attic space, partly already furnished
Basement :
- large bedroom or office
- bathroom with shower, toilet, urinal, bidet and sink
- various cellars
- recreation room
- boiler room
- sauna
- laundry room
- storage room
- elevator
Technical characteristics :
- central vacuum cleaner (Elefanto).
- VMC
- rainwater harvesting system with a deposit of 8.000ltrs
- pit in the garage
- descaling system
- heating: heat pump, floor heating.
- triple glazed windows.
The village of Vichten, close to Mersch and Ettelbruck (10 km) with all its amenities, has a basic school, a day care center, a nursery and a bicycle network to Mertzig, Boevange and Steinfort.
For more information or to arrange a visit, please contact us at +352 26361112 or by e-mail at
[email protected].
Available immediately.










































































































































 Heat insulation
Heat insulation