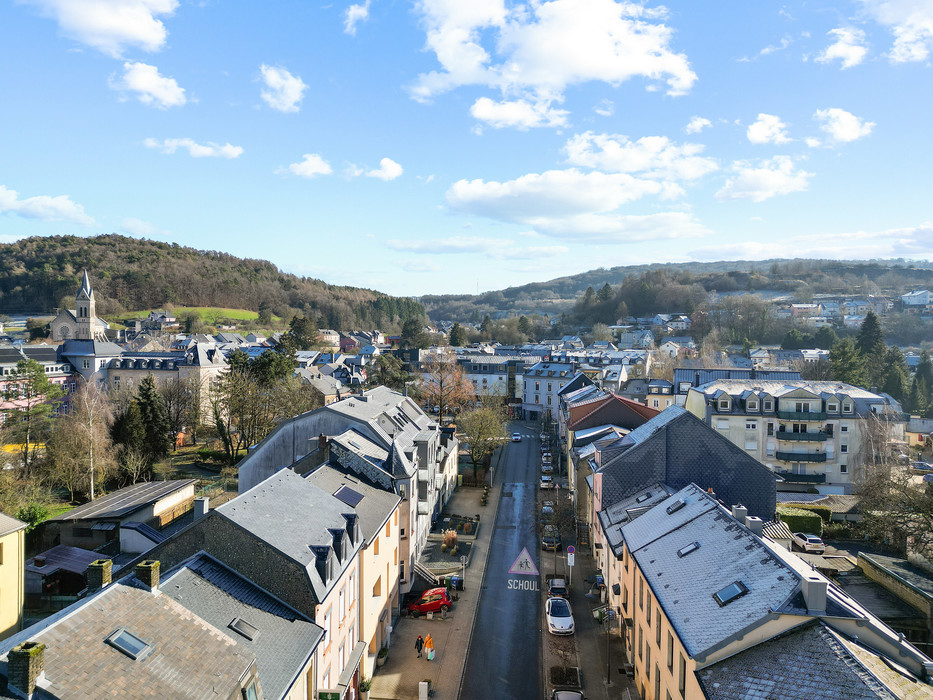



















































Income-generating building with a breathtaking view, consisting of three separate apartments:
Apartment 1: 5 bedrooms, total area of 180 m²
Apartment 2: 2 bedrooms, total area of 122 m²
Apartment 3: 1 bedroom, total area of 62 m²
Situated in a privileged setting, with a total area of just under 500m², including 380m² of living space, this 1950s building offers great investment potential. Formerly a butcher shop, it was purchased and fully renovated by the current owners in 2003, then transformed into a residential complex comprising three separate apartments.
The main residence, occupied by the owners, impresses with its generous space and comfort. It features five bedrooms, two bathrooms, a garage, and a spacious terrace offering a stunning view of the city and its surrounding landscape.
Two independent apartments complete the property:
The first apartment, accessible via a private entrance, includes one bedroom and one bathroom.
The second apartment, accessible via a shared entrance with the main residence, has two bedrooms, one bathroom, and a terrace.
This rare property offers great flexibility: tenants can be retained, but it is not a requirement. Additionally, the land allows for potential demolition and reconstruction for a new project.
A unique investment with multiple opportunities!
Property Layout :
The main residence spans three floors, while the two apartments are located on the ground floor. The indicated dimensions are approximate and are distributed as follows:
Main Residence
🔹 Ground Floor
Main entrance hall: 24 m²
Indoor garage: 17 m²
Hallway + trash room: 8 m²
Boiler room + cellar: 12 m²
🔹 1st Floor
Hallway 1: 7 m²
Shower room + W.C.: 5 m²
🔹 2nd Floor
Living room + dining area: 32 m²
Hallway 2: 11 m²
Kitchen + laundry room: 22 m²
Terrace accessible from the kitchen: 55 m²
Bedroom 1: 22 m²
Bedroom 2: 22 m²
🔹 3rd Floor
Hallway 3: 11 m²
Hallway 4: 2 m²
Bathroom + W.C.: 7 m²
Bedroom 3: 13 m²
Bedroom 4: 13 m²
Bedroom 5: 10 m²
Annexed Apartments (Ground Floor)
🔹 Apartment 1 (shared entrance with the main residence)
Entrance hall: 6 m²
Laundry/storage room: 3 m²
Shower room + W.C.: 10 m²
Living room + open kitchen: 31 m²
Bedroom 1: 25 m²
Bedroom 2: 18 m²
Terrace accessible from the living room: 30 m²
🔹 Apartment 2 (private entrance)
Entrance hall: 3 m²
Living room + open kitchen: 22 m²
Shower room + W.C. + laundry room: 12 m²
Hallway: 4 m²
Bedroom: 21 m²
This rare property offers great flexibility of use and numerous development possibilities!
Contact us now to schedule a visit and discover this residence.
**** Contact Ilias VISSITOVITCH +352 691 215 579 ****
Show more
Show less
