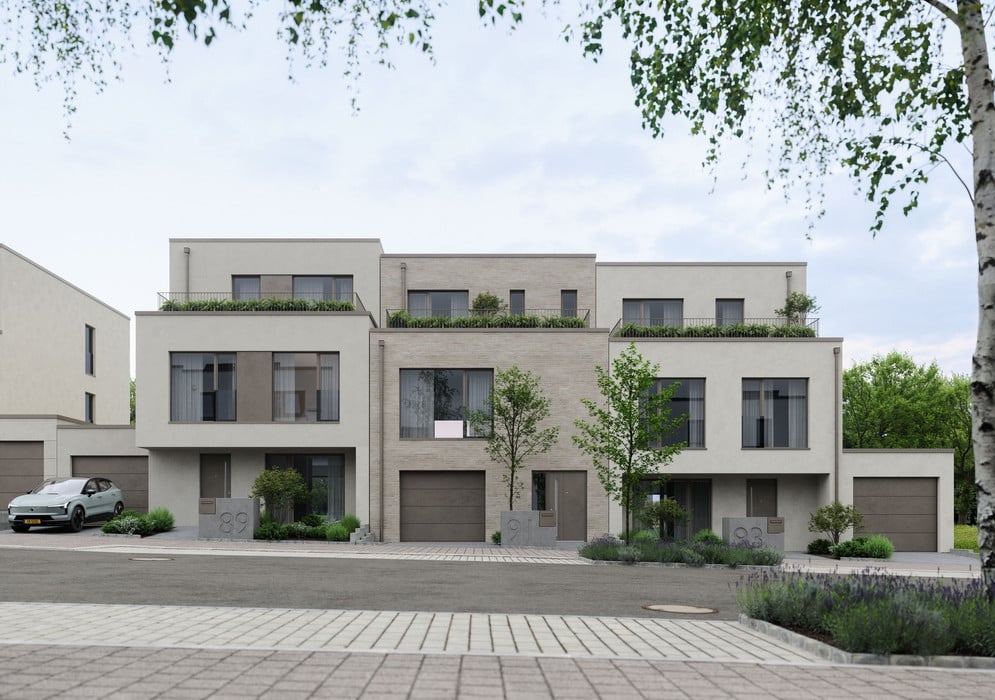























Show more
Show less
 Heat insulation
Heat insulation172m2
3
2
Informations
 Joint house
Joint house Basement
Basement
 Heat pump
, Solar heating
, A dual-flow thermodynamic CMV
, Subfloor heating
Heat pump
, Solar heating
, A dual-flow thermodynamic CMV
, Subfloor heating
 New
New Energy class
Energy class