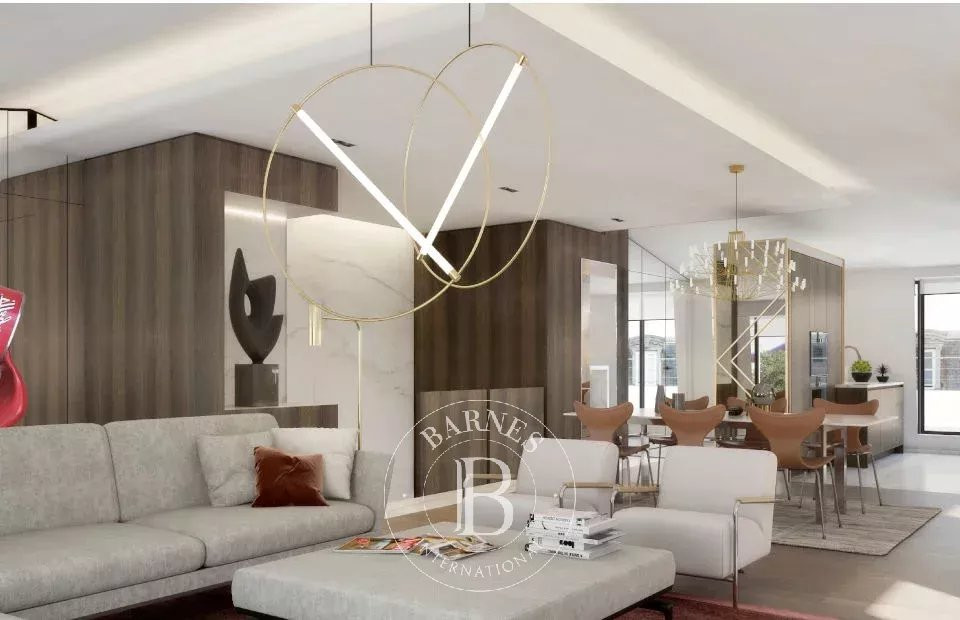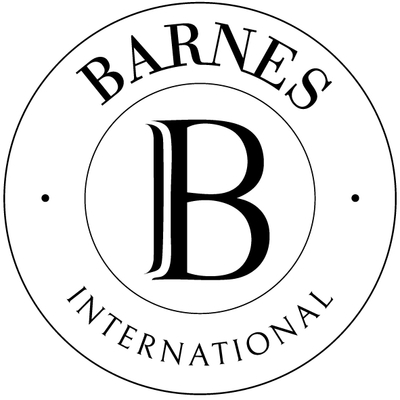New
- Wortimmo
- Buy
- Apartment
- Penthouse
- Centre
- Luxembourg
- Luxembourg-Limpertsberg
- Penthouse with 3 bedroom(s) to sell in Luxembourg-Limpertsberg
Updated at: 03.01.2025
|
Added 2 day(s) ago
Penthouse with 3 bedroom(s) to sell in Luxembourg-Limpertsberg
Updated at: 03.01.2025
|
Added 2 day(s) ago
Penthouse with 3 bedroom(s) to sell in Luxembourg-Limpertsberg
Description
Discover this exceptional duplex offering 157 m² of living space, complemented by a 20 m² terrace, located on the 3rd and top floor of a prestigious building. This rare property combines a sophisticated interior design by two renowned architects with high-end finishes.
With 3 bedrooms, including a master suite and two junior suites, the duplex provides a comfortable and refined living environment. The property features a bathroom and two shower rooms, all adorned with luxurious materials such as marble, elevating the overall ambiance. A private elevator opens directly into the entrance hall, adding an exclusive touch.
Every detail of this Art Deco-inspired home reflects meticulous craftsmanship: sleek lines, herringbone parquet flooring in the living area, elegant moldings, and custom cabinetry in the storage spaces, kitchen, and bathrooms. The spacious volumes and high ceilings create a bright and airy atmosphere, ideal for a sophisticated lifestyle.
Residents also enjoy exclusive amenities, including a private gym and a hammam, enhancing the unique living experience this property offers.
Situated in the highly sought-after Limpertsberg district, this duplex enjoys a prime location just steps from the center of Luxembourg City. The area offers proximity to schools, cultural and sports facilities, shops, and public transport, all within a serene and upscale residential neighborhood.
Combining architectural perfection and a prime location, this property is ideal for those seeking elegance and exclusivity.
Contact us today for more information or to arrange a viewing.
With 3 bedrooms, including a master suite and two junior suites, the duplex provides a comfortable and refined living environment. The property features a bathroom and two shower rooms, all adorned with luxurious materials such as marble, elevating the overall ambiance. A private elevator opens directly into the entrance hall, adding an exclusive touch.
Every detail of this Art Deco-inspired home reflects meticulous craftsmanship: sleek lines, herringbone parquet flooring in the living area, elegant moldings, and custom cabinetry in the storage spaces, kitchen, and bathrooms. The spacious volumes and high ceilings create a bright and airy atmosphere, ideal for a sophisticated lifestyle.
Residents also enjoy exclusive amenities, including a private gym and a hammam, enhancing the unique living experience this property offers.
Situated in the highly sought-after Limpertsberg district, this duplex enjoys a prime location just steps from the center of Luxembourg City. The area offers proximity to schools, cultural and sports facilities, shops, and public transport, all within a serene and upscale residential neighborhood.
Combining architectural perfection and a prime location, this property is ideal for those seeking elegance and exclusivity.
Contact us today for more information or to arrange a viewing.
Show more
Show less
Location
Attributes and Features
Wi419336Wortimmo.lu ref. no
157 m2Surface area
Old
State
1960Construction year
PenthouseProperty subtype
ApartmentProperty type
85488455BAgency ref. no
Monthly running cost
Not provided by the agency
3Floor
1Bathrooms
20 m2
Terrace
With lift
Ringbell with video
Triple-glazing
Shower room
DepositNot provided by the agency
Air conditioningAvailable
2 380 000 €
157m2
3
1
Informations
 Construction year 1960
Construction year 1960 Penthouse
Penthouse Floor: 3
Floor: 3 Old
Old






















