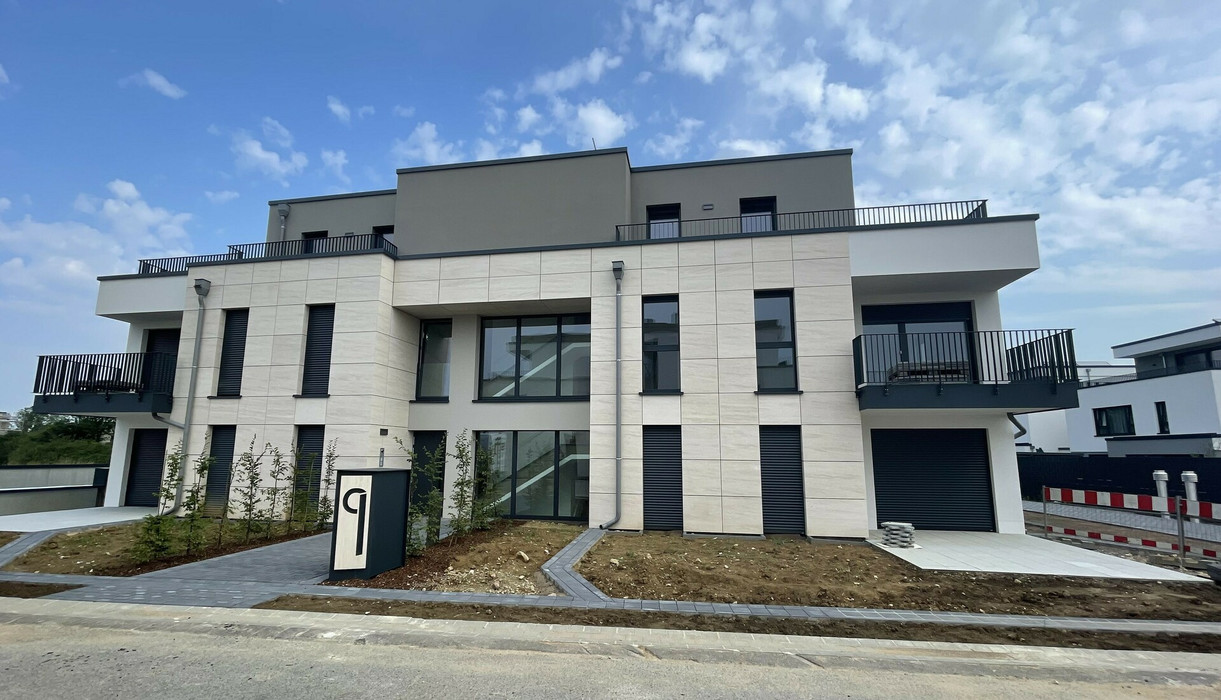English text below
** Penthouse A.2.1 - A VENDRE **
A vendre au sein de la Résidence Mirabelle (en vente VEFA), à Capellen, dans le nouveau lotissement Zolwerfeld II, rue François Bernard (rue du Kiem), un magnifique penthouse d'une surface de 106.04 m2 avec finitions très soignées et haut de gamme, situé au deuxième et dernier étage, comprenant 2 terrasses de 34.25 m2 et 35.85 m2 respectivement.
Ce penthouse se compose d'un hall d'entrée avec garde-robe, d'un grand living avec cuisine ouverte (et débarras) et plusieurs baies vitrées donnant accès sur une des terrasses (orientation sud-ouest), d'une chambre à coucher parentale dotée d'un dressing avec plusieurs accès à la deuxième terrasse (orientation sud-est), d'une autre chambre à coucher avec aussi un accès à l'une des terrasses, d'un bureau/chambre d'amis, de 2 salles de douche avec double lavabos et WC et d'un autre WC séparé.
Vous avez également à disposition une cave privative, un emplacement pour machine à laver/séchoir dans la buanderie commune et de 3 emplacements de parking intérieur.
L'immeuble est en classe énergétique A-A-A ce qui vous apportera un haut confort de vie grâce à ses triples vitrages, au chauffage au sol, volets électrique, porte de sécurité et vidéophone.
Le prix affiché s'entend avec un taux de TVA super-réduit de 3% (en cas d'affectation du bien à des fins d'habitation principale) sous réserve d'acceptation du dossier par l'Administration de l'Enregistrement et des Domaines. En cas d'investissement locatif, la TVA est de 17% sur la partie de la construction.
Garantie d'achèvement, garantie décennale et garantie biennale.
D'autres biens sur www.venice-consulting.lu
ENG
** Penthouse A.2.1 - FOR SALE **
For sale in the Résidence Mirabelle (VEFA sale), in Capellen, in the new Zolwerfeld II housing estate, rue François Bernard (rue du Kiem), a magnificent 106.04 m2 penthouse with top-of-the-range finishes, located on the second and top floor, including 2 terraces of 34.25 m2 and 35.85 m2 respectively.
This penthouse comprises an entrance hall with wardrobe, a large living room with open kitchen (and storage room) and several bay windows giving access to one of the terraces (south-west facing), a master bedroom with dressing room and several accesses to the second terrace (south-east facing), another bedroom also with access to one of the terraces, an office/guest room, 2 shower rooms with double sinks and WC and another separate WC.
There's also a private cellar, space for a washing machine/dryer in the shared laundry room and 3 indoor parking spaces.
The building is in energy class A-A-A, which means you'll enjoy a high level of living comfort thanks to triple glazing, underfloor heating, electric shutters, security door and videophone.
The advertised price includes a super-reduced VAT rate of 3% (if the property is used as a main residence), subject to acceptance of the application by the Administration de l'Enregistrement et des Domaines. In the case of rental investment, VAT is 17% on the construction part.
Completion guarantee, ten-year guarantee and biennial guarantee.
Other properties on www.venice-consulting.lu


























 Heat insulation
Heat insulation