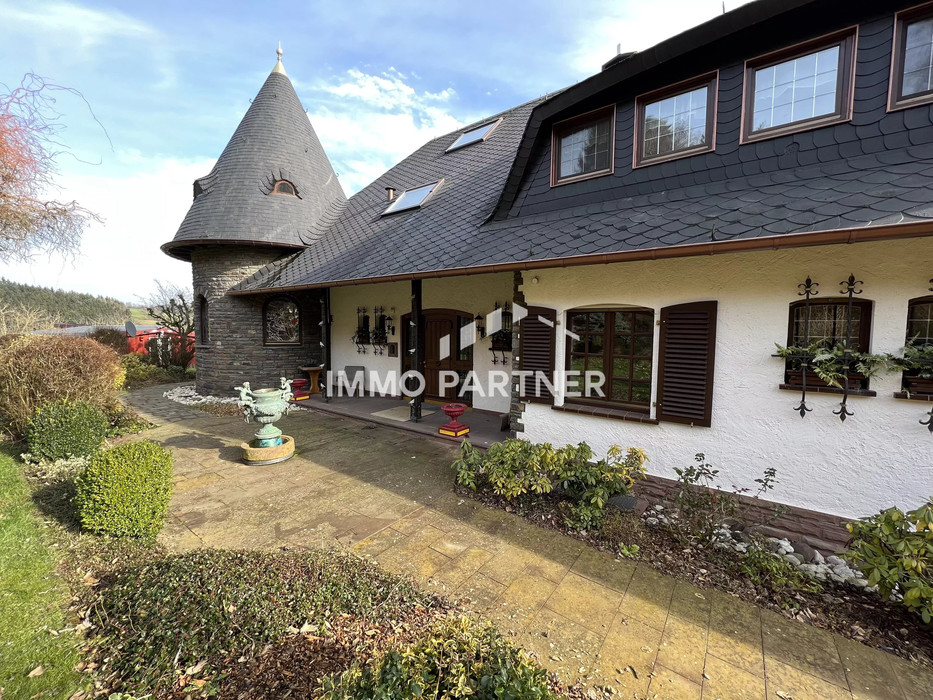You're looking for an exceptional house with lots of charm and space. It should be set on a large plot in a quiet, rural location. A beautiful view is an important asset for you.
We're sure you'll love this country-style villa, idyllically situated on the edge of a forest. This impressive villa was built by an architect for himself and his family on a huge plot with a dream view. Numerous technical and decorative details make this villa truly special. The vast, easy-to-maintain plot of 5,069 m² (50 ares) guarantees a great deal of beneficial privacy. What's more, it offers you a wide range of uses with its spacious annex: from a garden paradise to a playground, from an orchard to animal husbandry, it caters to your every wish. And if you're a golfer, you'll be delighted with the immediate proximity of the Eifel Golf Club!
You enter the house through a welcoming entrance hall with a beautiful dark red marble floor. The checkroom and guest toilet are right next door. On the left-hand side of the house, you'll find an imposing, light-flooded living room with a high, beamed ceiling, a magnificent semi-circular tiled stove and a large picture window offering an unobstructed view of the greenery. Two steps lead up to the cosy tower bedroom with its impressive domed ceiling and windows adorned with artistic stained glass, where you can spend unforgettable evenings with friends. In the middle of the first floor, the dining room and kitchen adjoin the living room. The right-hand side of the first floor is reserved for your private spaces: here, a corridor leads to a large master bedroom with en suite bathroom and a precious dressing room with perfectly fitted built-in wardrobes, as well as two bedrooms with a shared shower room. Another room can be used as an office or even as a bedroom. The entire first floor is adorned with highly decorative quality joinery on walls and ceilings. A series of refined display cabinets, judiciously used as room dividers, allow for the display of choice collectibles.
In front of the house, on the valley side, there's a covered terrace that can be accessed from the bedroom, kitchen or study. Here, on sunny days, you can enjoy the peace and quiet and the magnificent view in the distance.
From the entrance hall, a marble spiral staircase with an artistic wrought-iron banister leads to the attic. Here there's a second living unit that you can use yourself or make available to guests, servants or, if you wish, tenants. It comprises four bedrooms, a large kitchen and a bathroom with bathtub. A winter garden adjoins the spacious living/dining room. Also on the top floor, the tower houses a pleasant round room.
The basement not only houses the integrated garage for two or three cars, but also a wellness area with shower room and sauna. A boiler room, fuel depot, kitchen/laundry room and various storage areas also provide generous space in the basement.














































































































 Construction year 1980
Construction year 1980 Villa
Villa Basement
: 6.17
Basement
: 6.17  Oil heating
Oil heating
 Old
Old