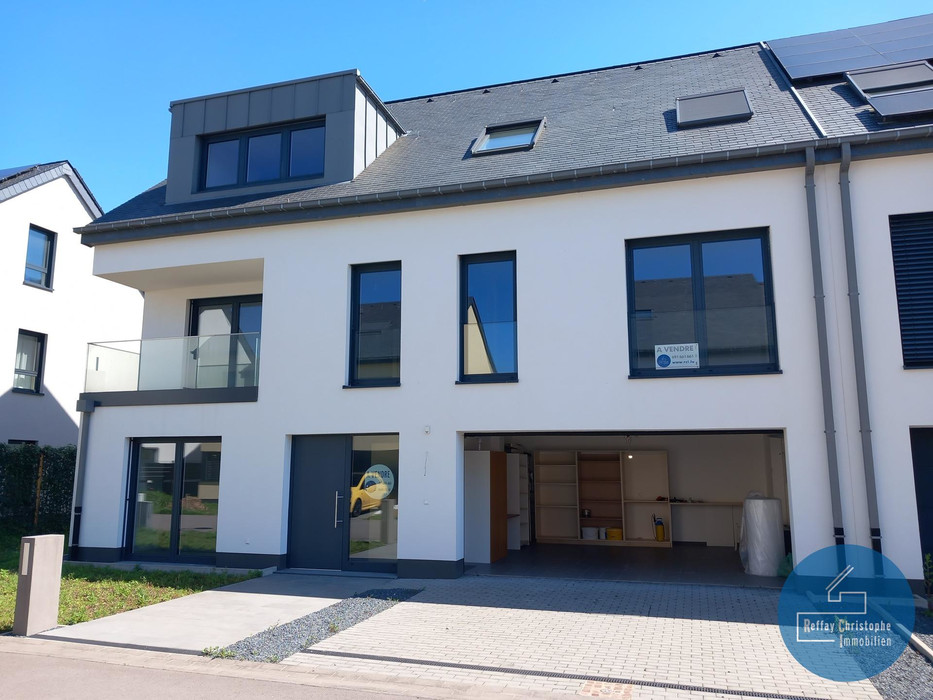----------SIGNED----------
RCI - REFFAY Christophe Immobilien, member of the board of directors of the real estate chamber, presents here, FOR SALE
a magnificent semi-detached villa (3 free facades) of +/- 340 m2 living space and +/- 390 m2 in total (the attic of +/- 100 m2 is not included).
This excellent house was built by the renowned company CIALUX and delivered at the end of 2021.
Please note that it has never been lived in! So, for the potential buyer, this will be a first occupancy.
The entire villa has been designed, laid out and thought out with the utmost care and using high-quality materials.
For example, the solid parquet flooring throughout the house, the bathroom and living room furniture, were all custom-fitted by a professional carpenter.
All the blinds in the house are electric.
As you can see, this house was built to the highest standards, with particular attention to detail.
From an energy point of view, the house has solar panels for hot water, a heat pump, triple glazing and is classified AB.
The kitchen is a real gem, with its stainless steel worktop, doors that fit into the cabinet itself and state-of-the-art technology.
Set on a pleasant 4.16-acre plot, facing north at the rear, the villa is laid out as follows:
Ground floor
- 1 bright entrance of +/- 5 m2 (large windows letting in the sun all day long)
- 1 very large +/- 9 m2 checkroom with 5 custom-made wardrobes
- 1 separate toilet +/- 4 m2 with washbasin, small built-in cupboard and 1 window
- 1 corridor of +/- 6.50 m2
- 1 top-of-the-range kitchen from Alvisse with stainless-steel worktop + dining room + living room, all of +/- 60 m2
- 1 room adjoining the kitchen, +/- 7 m2, used as storeroom
- 1 large garage for 2 good-sized cars, +/- 36 m2
1st floor (solid oak parquet flooring)
- 1 superb solid oak staircase custom-built by 1 carpenter
- 1 corridor of +/- 26 m2
- 1 bedroom +/- 18 m2
- 1 +/- 10 m2 laundry room with access to a +/- 6 m2 balcony
- 1 bathroom (shower + bath, 2 basins) +/- 9 m2
- 1 bedroom +/- 18 m2
- 1 bedroom +/- 18 m2
- 1 bedroom +/- 18 m2
- 1 separate WC +/- 2.50 m2
2nd floor (converted attic, solid oak parquet flooring)
(Height over 2.50 m)
- 1 very large bedroom +/- 20 m2
- 1 large dressing room +/- 12 m2
- 1 large bathroom with shower and bath +/- 14 m2
- 1 living room +/- 22 m2 (height over 2 m)
- 1 dining room +/- 14 m2 (pipes present for kitchen installation)
- 1 separate toilet +/- 3 m2
- 1 boiler room +/- 8 m2
Outside
- 1 beautiful terrace of +/- 36 m2
- Uninterrupted panorama of nature and breathtaking views
- 1 garden
- 2 private parking spaces in front of the house
This villa is brand new, all that's left is to choose the lighting fixtures.
Michelbouch is a small section of the commune of Vichten in the canton of Rédange.
The journey to the center of the capital will take between 35 and 45 minutes, depending on traffic.
Vichten is 4 minutes away by car, Mersch 14 minutes. Esch-sur-Sûre with its lake is just 20 minutes away.
Ettelbrück and Diekirch are +/- 15 minutes away by car.
All amenities within +/- 15 minutes of Michelbouch.
Luxembourg can be reached by train from Michelbouch station, or by bus on lines 942, 111 or 936.
This new villa is ready for immediate occupancy.
No waiting time, no price increases for construction.
You can move in straight away with your suitcases.
Please contact us to arrange a viewing or for further information:
RCI - REFFAY Christophe Immobilien
[email protected]691 661 661










































































 Villa
Villa Floor: 2
Floor: 2 Old
Old Energy class
Energy class