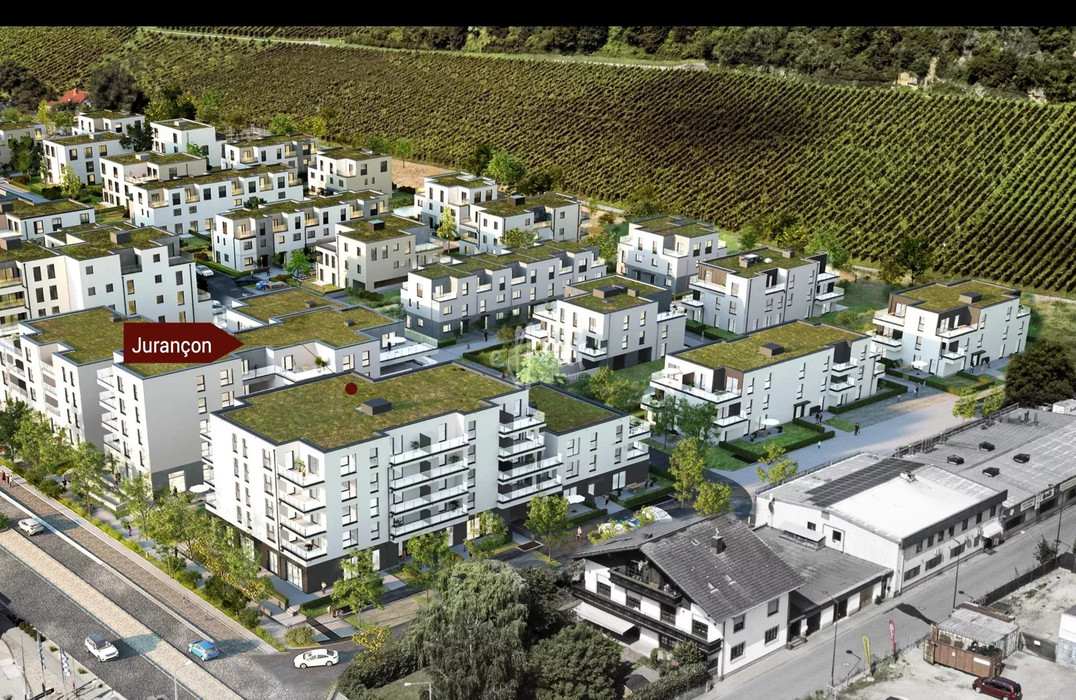!!!!!!!!!!!!!!!!!AVAILABLE AT THE END 2025!!!!!!!!!!!!!!!!!!!
Domaine des Vignes a Merter( 18,CITE HERRENBERG) offers apartments with a warm, modern design. At the heart of the project, communal gardens and pedestrian areas will delight families.
RESIDENCE : Jurançon
LOT 44A.3.6
96.42m2 apartment, including 3 bedrooms and two terraces of 19.16m2 and 14.79m2, located on the 3st floor of the residence.
Composed of : - 6.22m2 entrance hall
- 3.22m2 corridor
- kitchen/living/dining area 30.49m2 with access to
19.16m2 terrace
- 3 bedrooms (17.24;12.36 and 11.37m2)each with
access to a terrace
- bathroom 6,29m2
- separate WC 1,79m2
- storeroom 2.97m2
Public transport: Bus stop opposite Phase II Railway stations at Mertert and Wasserbillig
A1 freeway access 1km (20min from Kirchberg by car) Nearby shops: COPAL shopping center opposite Domaine des Vignes, crèches and liberal professions on first floor of Domaine des Vignes buildings.
-Sales price incl. 3% VAT (reduced to 3% under certain conditions)
-private cellar included
- two indoor parking spaces not included in the sale price of the apartment, valued at €78,330.00 including 17% VAT
NON CONTRACTUAL IMAGES
Contact : EFFEKT S.A. Tel. +352 28 28 99 15 07 Email:
[email protected]






















