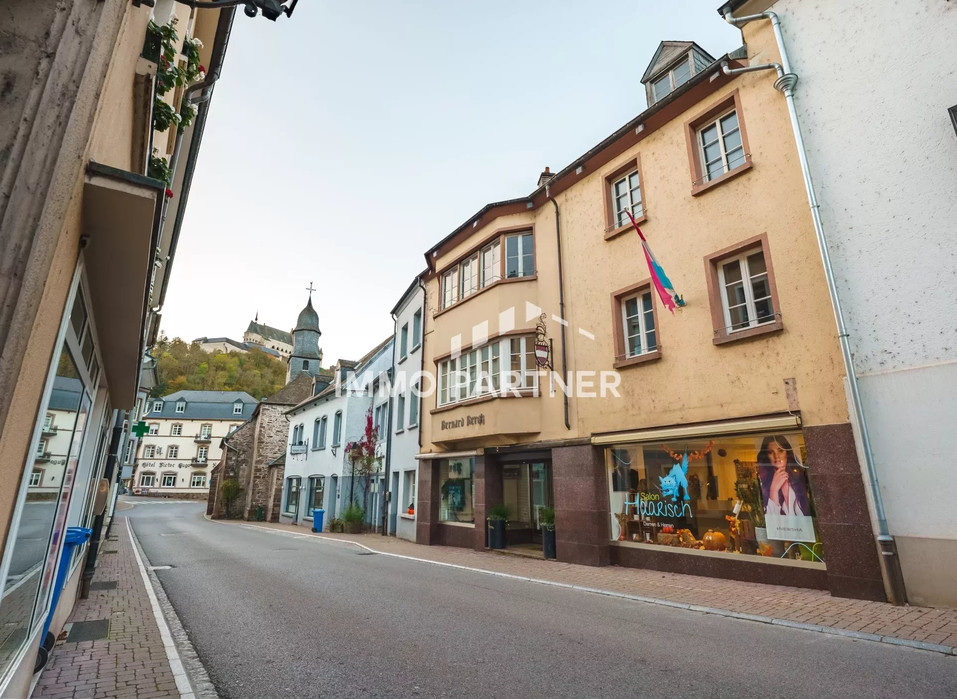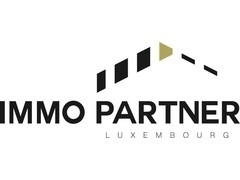New
Updated at: 30.10.2024
|
Added 2 day(s) ago
Residence with 5 bedroom(s) to sell in Vianden
Updated at: 30.10.2024
|
Added 2 day(s) ago
Residence with 5 bedroom(s) to sell in Vianden
Description
!!!! Notice to investors!!!
Immopartner offers you an investment property with three flats and a commercial area right in the centre of the picturesque town of Vianden.
Vertical land registry possible (taxes for parking already paid).
FLOOR DETAILS :
- Ground floor (currently rented, hairdressing salon):
7.64 m² entrance hall; 31.86 m² shop area; 10.89 m² office; 9.48 m² hall; 9.20 m² bin storage; 1.23 m² separate WC; 1.40 m² electrical room; 9.14 m² boiler room and 14.98 m² garage.
The first floor comprises a flat as follows:
A 3.61 m² communal hall.
The flat has a 3.61 m² entrance hall, a 10.58 m² dining room, a 17.85 m² living room, a 14.85 m² bedroom with a 4.47 m² dressing room and a 12.80 m² bathroom, a 10.61 m² fitted kitchen, a 7.05 m² bathroom, a 15.41 m² bedroom and a 15.41 m² attic.
(currently rented)
A duplex apartment is located on the 2nd and 3rd floors:
A 3.79 m² shared hall.
The flat has a 3.79 m² entrance hall, an 11.27 m² kitchen, an 18.71 m² living room, a 10 m² bedroom, a 9.76 m² bathroom and a 15.41 m² attic space, a 9.96 m² attic space and a second 29.60 m² bedroom.
(flat to be finished)
A second duplex apartment is located on the 2nd and 3rd floors:
A 2.27 m² shared hallway.
The flat has a 6.25 m² entrance hall, a 5.78 m² kitchen, a 15.06 m² living room, an 11.10 m² bedroom, a 5.78 m² bathroom and a 6.25 m² dressing room.
(flat to be finished)
Building with lots of potential to discover!
Agency fees are payable by the vendor.
Immopartner offers you an investment property with three flats and a commercial area right in the centre of the picturesque town of Vianden.
Vertical land registry possible (taxes for parking already paid).
FLOOR DETAILS :
- Ground floor (currently rented, hairdressing salon):
7.64 m² entrance hall; 31.86 m² shop area; 10.89 m² office; 9.48 m² hall; 9.20 m² bin storage; 1.23 m² separate WC; 1.40 m² electrical room; 9.14 m² boiler room and 14.98 m² garage.
The first floor comprises a flat as follows:
A 3.61 m² communal hall.
The flat has a 3.61 m² entrance hall, a 10.58 m² dining room, a 17.85 m² living room, a 14.85 m² bedroom with a 4.47 m² dressing room and a 12.80 m² bathroom, a 10.61 m² fitted kitchen, a 7.05 m² bathroom, a 15.41 m² bedroom and a 15.41 m² attic.
(currently rented)
A duplex apartment is located on the 2nd and 3rd floors:
A 3.79 m² shared hall.
The flat has a 3.79 m² entrance hall, an 11.27 m² kitchen, an 18.71 m² living room, a 10 m² bedroom, a 9.76 m² bathroom and a 15.41 m² attic space, a 9.96 m² attic space and a second 29.60 m² bedroom.
(flat to be finished)
A second duplex apartment is located on the 2nd and 3rd floors:
A 2.27 m² shared hallway.
The flat has a 6.25 m² entrance hall, a 5.78 m² kitchen, a 15.06 m² living room, an 11.10 m² bedroom, a 5.78 m² bathroom and a 6.25 m² dressing room.
(flat to be finished)
Building with lots of potential to discover!
Agency fees are payable by the vendor.
Show more
Show less
Location
Attributes and Features
Wi406468Wortimmo.lu ref. no
310 m2Surface area
Old
State
ResidenceProperty subtype
Housing developments & ResidenceProperty type
85366766Agency ref. no
Monthly running cost
Not provided by the agency
3No of floor
living roomAvailable
Fitted kitchenAvailable
7.64 m2
Lobby
20Main room(s)
1Bathrooms
Parking
- Garage (1)
15.41 m2
Attic
Living and dinning
DepositNot provided by the agency
 Heat insulation
Heat insulation- Oil heating





































