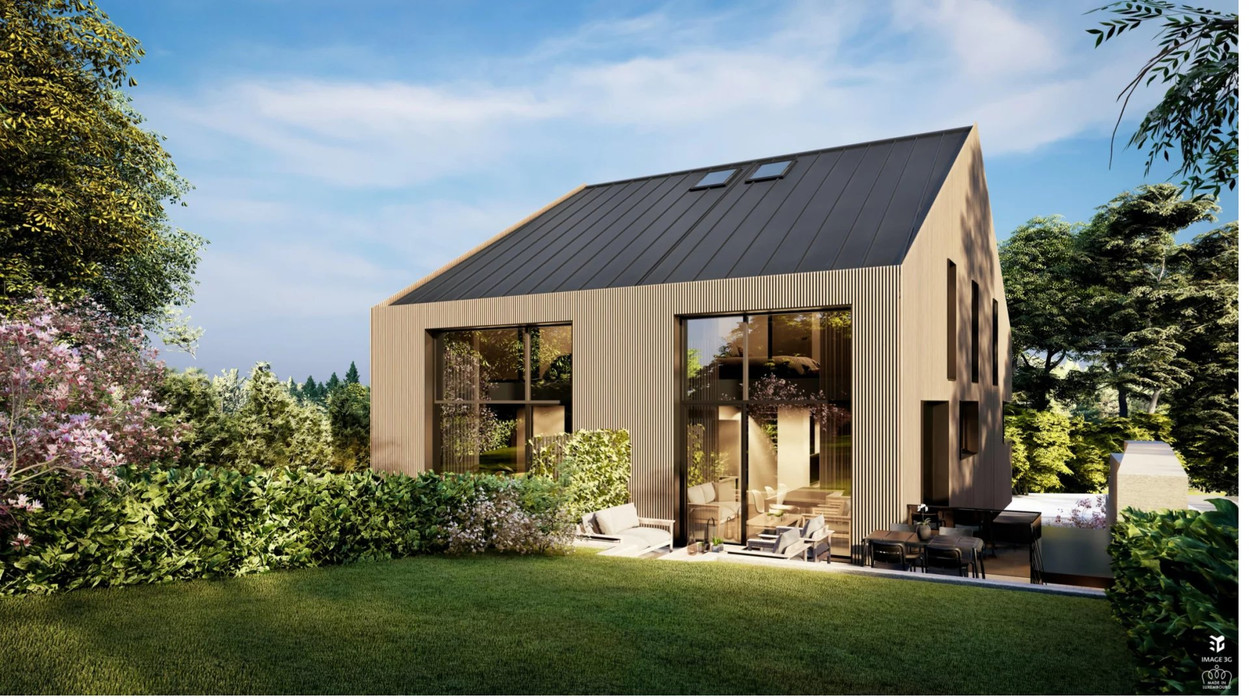I-QUBE
I-QUBE - HOLZEM
EFFEKT offers an exclusive project of two semi-detached houses with a contemporary and minimalist design in the popular municipality of Holzem on a plot of land with a total surface of 5.69 ares.
Address: 8, Route de Capellen in L-8279 Holzem.
Beautiful architecture. Specifications with first class materials and high quality (including interior painting).
Also adaptable to your desires.
Documentation on request by email:
[email protected]
Holzem is a section of the Luxembourg commune of Mamer located in the canton of Capellen.
This village of about 700 residents, mainly animated by agricultural activity, is close to all amenities and offers easy access to public transport and road networks.
House 1
Twin house on a plot of land of +/- 2,4 acres.
This house of +/- 153 m2 cadastral area (except for the utility room, laundry room, ...) will respect excellent environmental provisions with an energy passport in energy class A-B-A. The interior configuration allows great versatility according to your needs.
Outside, a carport on the side of the house and a roofed area for the parking of two additional cars.
On the ground floor: on the front side, the entrance to the house and you will have a large leisure area that can be used as a playroom, multimedia room or transformed into an independent studio with shower room and toilet. On the rear side, there is a technical room, cellar and laundry room.
On the first floor, two options: a living room / dining room / kitchen with access to a beautiful terrace of over 21 m2 and the garden and a master bedroom (bedroom with dressing room and bathroom or large living room / kitchen + separate lounge of nearly 58 m2. Separate toilet.
On the second floor, two large bedrooms with bathroom with double basins, bath and shower. Separate toilet.
House 2
Semi-detached house on a plot of land of +/- 3,3 acres.
This house of +/- 157 m2 cadastral area (excluding technical premises, laundry room, ...) will respect excellent provisions in environmental matters with an energy passport in energy class A-B-A. The interior configuration allows great versatility according to your needs.
Outside, a carport on the side of the house and a covered area for parking two additional vehicles.
On the ground floor: on the front side, the entrance to the house and you will have a large leisure area that can be used as a playroom, multimedia room or transformed into an independent studio with shower room and toilet. On the rear side, there is a technical room, cellar and laundry room.
On the first floor, two possibilities: a living/dining/kitchen area with access to a beautiful terrace of more than 21 m2 and the garden and a master bedroom (bedroom with dressing room and bathroom or a large living/kitchen area + separate lounge of almost 56 m2. Separate toilet.
On the second floor, two large bedrooms with bathroom with double basins, bath and shower. Separate toilet.
The price includes the super-reduced VAT rate of 3% (in the case of a main residence) subject to acceptance of the file by the Administration de l'Enregistrement et des Domaines.
The price does not include registration fees, notary fees and transcriptions.
Contact : info Effekt.lu












































