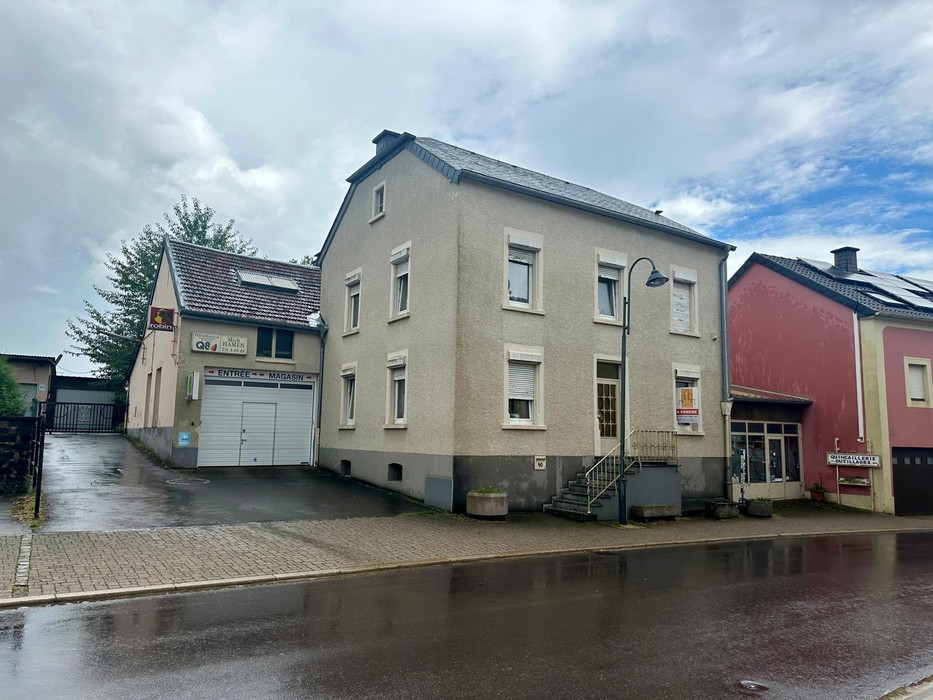

















































IMMO RASTODER is pleased to present an exceptional property for sale in the charming commune of Beaufort. Ideally located on a main road, this property sits on a large plot of 13a 04ca in the MIX-v zone, offering tremendous potential with a total area of 692 m².
Ground Floor:
• Workshop: 40 m², perfect for craftsmen or DIY enthusiasts.
• Shop: 32 m², ideal for commercial use or additional storage space. The attic above can be converted to maximize space.
• Shower Room: 3.5 m², practical for everyday needs.
• Storage Cellar: 5 m², providing extra storage space.
• Cellar with Laundry: 32.76 m², a large, functional space for household tasks.
• Garage: 54 m², spacious enough to accommodate multiple vehicles or serve as an additional workshop.
• Second Cellar: 11 m², offering even more storage potential.
Main House:
• Entrance Hall: 5.12 m², welcoming and bright.
• Kitchen: 12.5 m², ready to be tailored to your taste, making it the heart of the home.
• Living Room: 14 m², perfect for relaxation.
• Dining Room: 13.5 m², ideal for hosting family and friends.
• Bathroom: 10 m², with ample space to create a wellness retreat.
First Floor:
• Hallway: 3.50 m², connecting the different rooms.
• Bedroom 1: 11.5 m², comfortable and well-lit.
• Bedroom 2: 19 m², spacious with many layout possibilities.
• Bedroom 3: 14 m², perfect for a child’s room or an office.
• Bedroom 4: 9 m², suitable as a guest room or office.
Convertible Attic:
• 50 m² of floor space, offering additional opportunities to create living or leisure spaces.
Outbuildings and Exterior:
• 5 spacious garages, providing ample space for multiple vehicles.
• A hangar, ideal for storage or commercial use.
• The property also allows for multiple cars to be parked outdoors.
This unique property, ready to be renovated or adapted to your needs, offers numerous possibilities for expansion and transformation. Don’t miss the opportunity to bring your projects to life in this exceptional setting.
For more information or to schedule a visit, contact us now at +352 661 860 145 or by email at [email protected]
Show more
Show less
 Heat insulation
Heat insulation