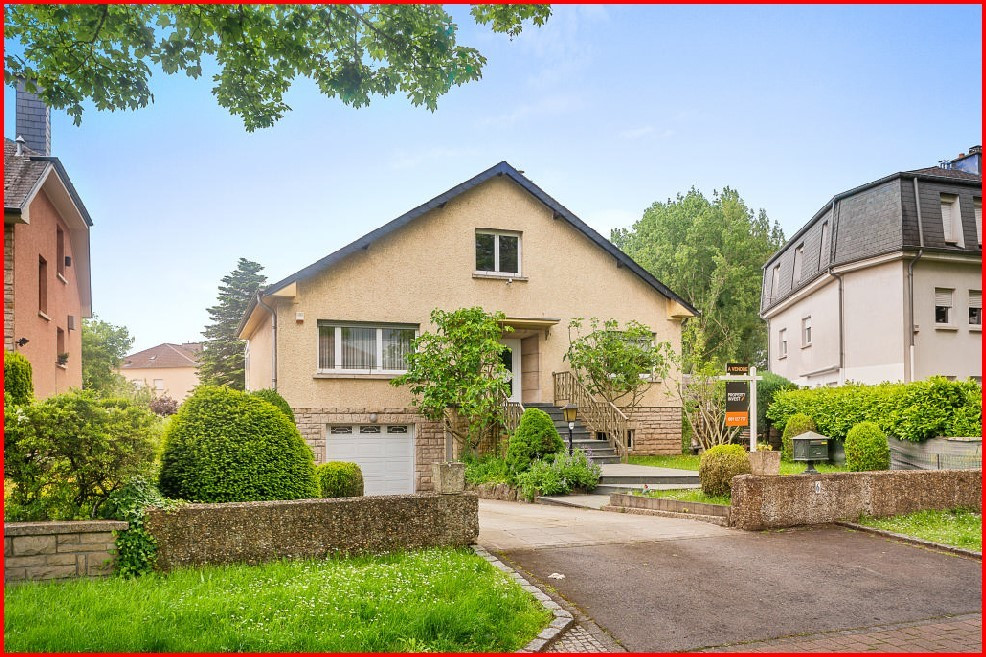



























Situated between Luxembourg City and Esch/Alzette in a peaceful residential neighborhood, this charming individual house built in the 1970s offers a spacious ground surface of 8,5-are. In a sought-after location, the home features approximately 150 sqm of comfortable living space and a total area of about 280 sqm. Just 500 meters from the highway, this property provides easy access to major destinations between the center and the south of Luxembourg. It is also close to a commercial area with various amenities, such as restaurants, fast-foods, and a shopping center E. Leclerc.
Ground Floor: The ground floor features a spacious tandem garage measuring approximately 38 sqm, a laundry and boiler room of about 14 sqm, two cellars of 11 sqm each and a separate WC. A veranda of around 16 m² enhance the property's functionality, leading to a large, west-facing garden equipped with an annex that includes a pizza oven.
First Floor: On the first floor, an entrance hall of approximately 13 m² welcomes you, leading to a dining room of about 21 sqm and a living room with a winter garden, measuring about 28 sqm which opens onto a 6 m² balcony. This floor also includes a separate, fully functionable kitchen of 14 sqm, a bedroom of 15 m², and a bathroom of 6 m², equipped with a walk-in shower, sink, window, and a WC.
Second Floor: The second floor presents a landing of 7 sqm, two bedrooms of 13 sqm each, a shower room of 6 sqm, an office of 6 sqm, and a partially converted attic space of 15 sqm.
With its south-west facing garden and terrace, this property is perfect for a family seeking comfort, calm and space. Its proximity to Luxembourg City and Esch-sur-Alzette makes it a convenient location. Some renovation work might be needed to bring this house to its full potential.
For more information and to schedule a viewing, please contact us at the following number +352 621 152 125.
Show more
Show less
 Heat insulation
Heat insulation150m2
3
2
Informations
 Construction year 1970
Construction year 1970 Detached house
Detached house Basement
Basement
 Gas heating
Gas heating
 Energy class
Energy class