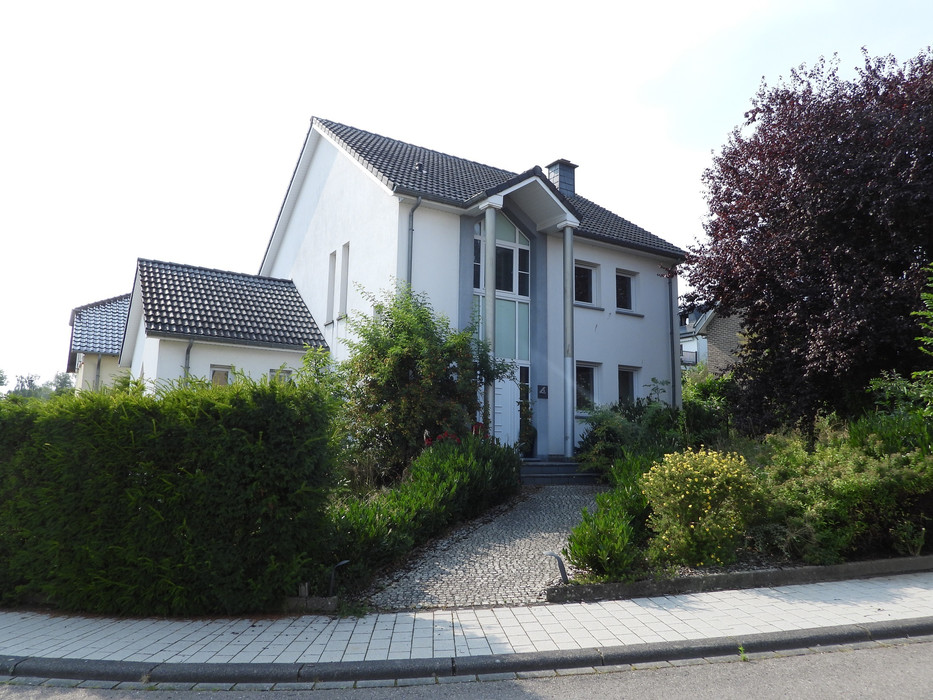











































RE/MAX, your real estate partner in Garnich, presents this beautiful and spacious house, built in 2001, free on all four sides, situated on a large plot of 5.67 ares with a garden, a terrace, and a large double garage on a cul-de-sac!
The house is bright and offers generous spaces, with a total surface area of +/- 300m² and a living area of +/- 195m². It is composed as follows:
On the ground floor:
– Entrance hall
– Guest WC with hand basin
– Very large living room with open kitchen of +/- 62m²! Access to the terrace and garden through two French windows
– Adjoining living room of +/- 20m², which can be used as an office
On the 1st floor:
– Landing
– 1st bedroom of +/- 20m²
– 2nd bedroom of +/- 17m² with a storage space of +/- 7m² (floor area) or a play area that children will love due to its low ceiling
– 3rd bedroom of +/- 16m²
– Large bathroom of +/- 9m² with shower, bathtub, WC, bidet, and double sinks
On the 2nd floor:
– Open space of +/- 23m², which could serve as a 4th bedroom or even a master suite!
– Adjacent shower room with WC
In the basement:
– Landing with a wine cellar corner
– Small WC
– Very large garage of +/- 66m² for 2 large cars (12 meters long x 5.50 meters wide), allowing for storage, DIY, etc.
– Boiler room and laundry room of +/- 18.5m²
Exteriors:
– Garden surrounding the house
– Large terrace of +/- 46m² with awning, lights, and a tap
– 2 outdoor parking spaces
Double-glazed windows, electric and manual shutters
Energy passport F/F (in the process of renewal)
The boiler needs to be replaced.
The house is located in a very quiet neighborhood on a cul-de-sac, close to the school and the center of Garnich.
Shops in Windhof are less than 5 minutes away.
Nursery and primary school, daycare center, restaurant, etc.
Bus stop nearby, serving among others Mamer and Steinfort.
Close to the A6 motorway, exit 1 Windhof / Garnich just 3 minutes away!
Agency fees of 3% + VAT are payable by the vendor.
Show more
Show less
 Heat insulation
Heat insulation