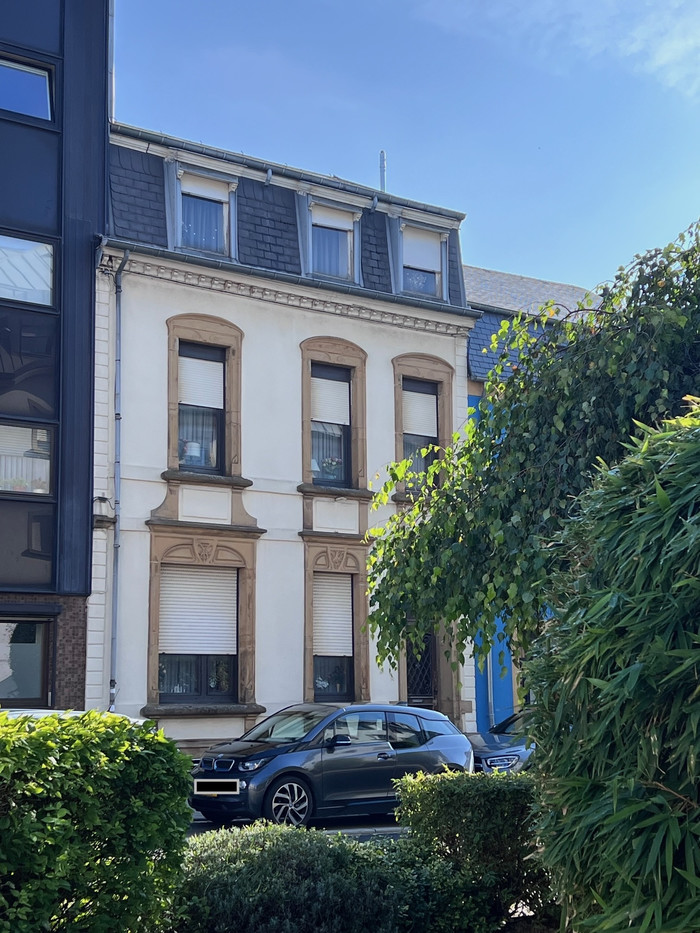















Character house, built on a plot of 4,45 ares, at the beginning of the 20th century, in a traditional manner with concrete slabs and stairs between the cellar and the ground floor and wooden slabs and stairs for the upper floors. The building has a basement, a ground floor, two floors including an attic and an attic. The frame is made of wood and the roof is covered with natural slates.
The exterior joinery on the rear and front facade is made of PVC with double glazing with the exception of the part of the ground floor, on the front side, the entrance door and a window which is made of PVC with double glazing dating from 2015. The sanitary installation is standard and was redone a few years ago.
Layout:
in the basement: several cellars, boiler room,
on the ground floor: entrance hall, fitted kitchen, living room, stuff, storage room, separate toilet, access to terrace and garden,
on the first floor: hall, a large room (2 bedrooms), a kitchen, a shower room with shower, toilet and sink, and on the
second floor: hall with access to the attic, accessible by a ladder, a large bedroom, 2 bedrooms.
The production of heat and the main domestic hot water is carried out by means of a boiler fuelled by natural gas. The distribution of heat in the different rooms is carried out by means of radiators.
Notes:
The Energy Performance Certificate No.: P.20240909.1510.96.1.2 of 09.09.2024 presents the classification G G.
Ministerial decree classifying as national cultural heritage the complex formed by the buildings located at 90, 92, 94, 96, Avenue de la Faïencerie, registered in the land register of the municipality of Luxembourg, section LE of Limpertsberg under numbers 56/1532, 56/1533, 56/4568 and 57/3545, of which number 57/3545 is part.
The building is in its original state apart from a few transformations and renovations carried out over the years, such as the modernization of the house (suspended ceilings) in the mid-sixties, the replacement of the exterior joinery in July 1987 and the oil boiler with a gas boiler in 2004). It should also be noted that the 2 large rooms on the ground floor and first floor were initially 4 small rooms and that on the mezzanine there was a separate toilet.
The building must therefore undergo major renovation work such as waterproofing work, roof repair, insulation work, replacement of the boiler, new fitted kitchen, compliance of the electricity, floor repair, repainting of the building.
Availability: to be agreed
Show more
Show less
208m2
5
1
Informations
 Construction year 1906
Construction year 1906 Luxurious house
Luxurious house Basement
Basement
 Gas heating
Gas heating
 Old
Old