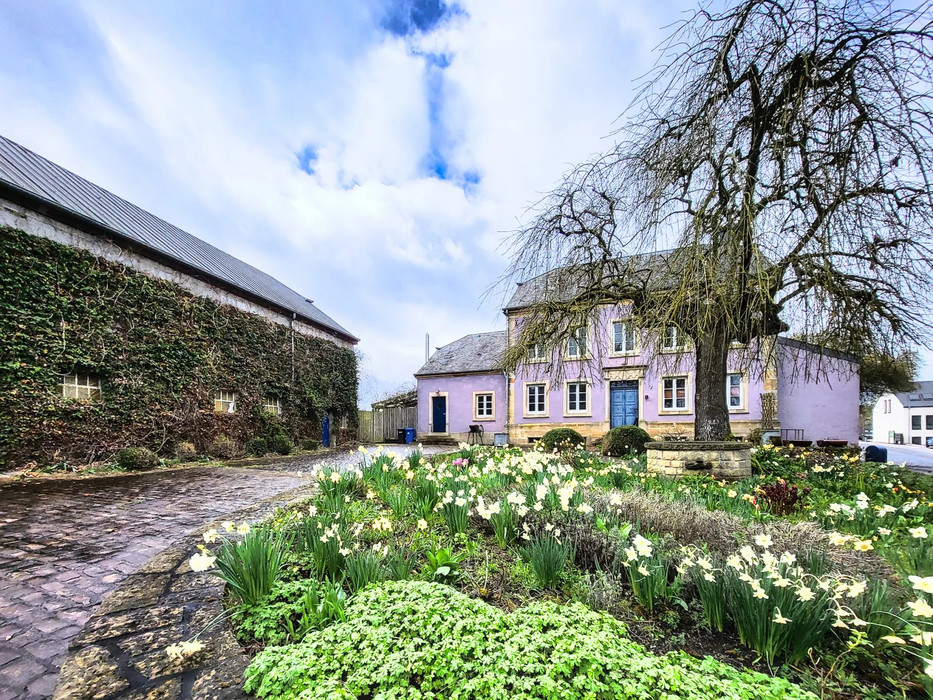





































































































































Show more
Show less
 Heat insulation
Heat insulation217m2
3
1
Informations
 Construction year 1841
Construction year 1841 Luxurious house
Luxurious house Basement
: 50
Basement
: 50  Oil heating
Oil heating
 Old
Old Energy class
Energy class