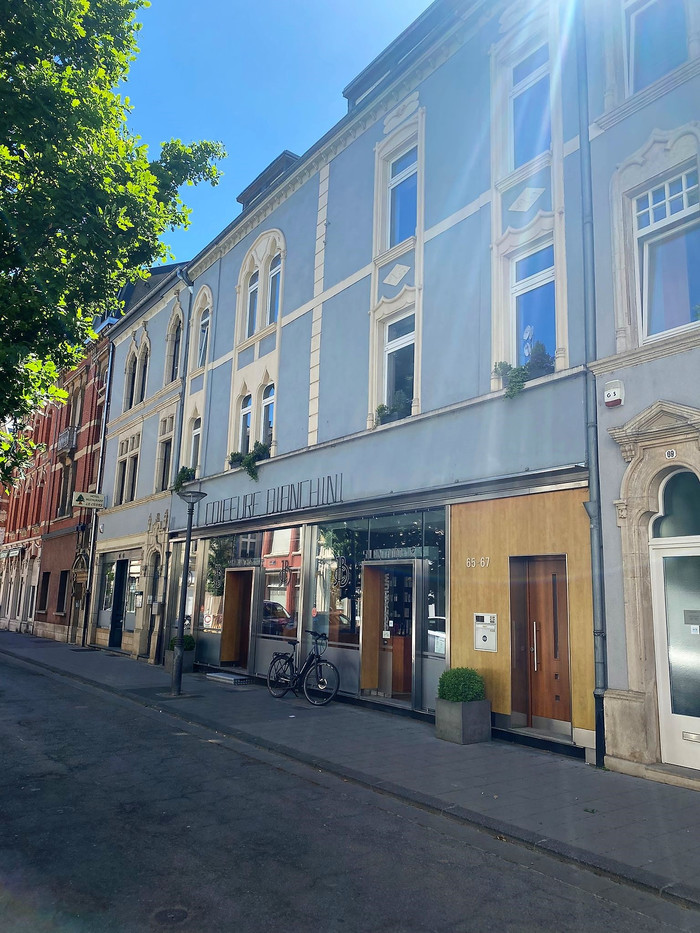

































Very beautiful and spacious house built in the centre of Esch-sur-Alzette in 1923
It already impresses with its beautiful facade which was renovated according to the rules of art. In 1998 the whole house was completely renovated, also the cellars.
The property can be used as a commercial and residential building and is very well located near the pedestrian street.
At present it is as follows:
ground floor
– a commercial part of ±330 m² in very good condition with a cellar of ±269 m² which offers exceptional storage possibilities
– the residential part has
on the first floor a very nice living room of ±110 m² with an open fire, a nice kitchen opening on a magnificent terrace of ±70 m² without ‘vis-à-vis’, as well as a bedroom with its bath/shower room en suite.
On the 2nd floor there is a study and two very large bedrooms with ‘en-suite’ shower rooms.
These rooms could easily be transformed into independent studios. It would be sufficient to add kitchenettes.
On the 3rd floor there is a bright and easily convertible attic with a very large surface area (+- 100m2) offering space for one or two nice bedrooms with bath/shower rooms or even for an independent flat.
The living area and the business are in very good condition. The house has been perfectly maintained.
The house has a parking space.
Investors are advised!
It is possible to transform the house and the business into several flats!
Show more
Show less
 Heat insulation
Heat insulation630m2
4
1
Informations
 Construction year 1923
Construction year 1923 Luxurious house
Luxurious house Old
Old Energy class
Energy class