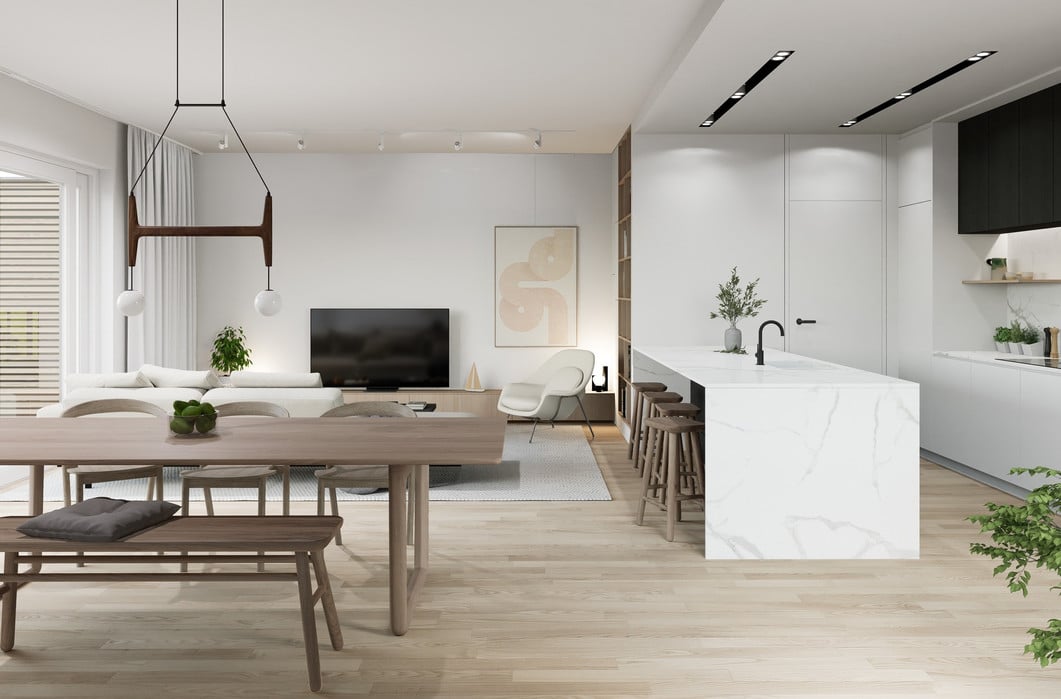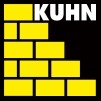New
Updated at: 05.11.2024
|
Added 0 day(s) ago
Semi-detached with 5 bedroom(s) to sell in Bertrange
- V5.1.jpg

- KUHN_POURLPELT_maisons_V1_01.jpg

- V5.0.jpg

- KUHN_POURLPELT_maisons_V1_02.jpg

- KUHN_POURLPELT_maisons_V1_05.jpg

Updated at: 05.11.2024
|
Added 0 day(s) ago
Semi-detached with 5 bedroom(s) to sell in Bertrange
Description
This magnificent house (lot 29) with its modern, elegant architecture will be built in Bertrange, in the new A Pourpelt housing estate.
With its 205 m2 of living space, it is spread over four levels, from the basement to the 2nd floor.
The large basement features two cellars and a laundry room, while the first floor houses a single-car garage, a large entrance hall with checkroom and WC, and a living room of over 45 m2 with open kitchen and adjoining storage room. A large bay window gives access to the terrace and garden.
The first floor features three bedrooms, including a suite with dressing room and shower room. There's also a bathroom.
Set back, the second floor offers a beautiful master suite with two dressing rooms, a shower room over 40 m2 and an office.
The price is fixed (no indexation) throughout the construction period.
The advertised price includes 3% VAT, subject to acceptance of the file by the Land Registry.
With its 205 m2 of living space, it is spread over four levels, from the basement to the 2nd floor.
The large basement features two cellars and a laundry room, while the first floor houses a single-car garage, a large entrance hall with checkroom and WC, and a living room of over 45 m2 with open kitchen and adjoining storage room. A large bay window gives access to the terrace and garden.
The first floor features three bedrooms, including a suite with dressing room and shower room. There's also a bathroom.
Set back, the second floor offers a beautiful master suite with two dressing rooms, a shower room over 40 m2 and an office.
The price is fixed (no indexation) throughout the construction period.
The advertised price includes 3% VAT, subject to acceptance of the file by the Land Registry.
Show more
Show less
Location
Attributes and Features
Wi408041Wortimmo.lu ref. no
205 m2Surface area
New
State
Semi-detachedProperty subtype
HouseProperty type
1143010Agency ref. no
Monthly running cost
Not provided by the agency
living roomAvailable
Available
Lobby
1Bathrooms
Available
Basement
Available
Terrace
Available
Garden
Available
Balcony
Parking
- Garage (1)
2.6 aresLand area
Electric shutters
Triple-glazing
Separate toilet
kitchen
Has laundry room
Shower room
Pets friendly
DepositNot provided by the agency
 Heat insulation
Heat insulation- Heat pump
- Solar heating
- A dual-flow thermodynamic CMV
- Subfloor heating















