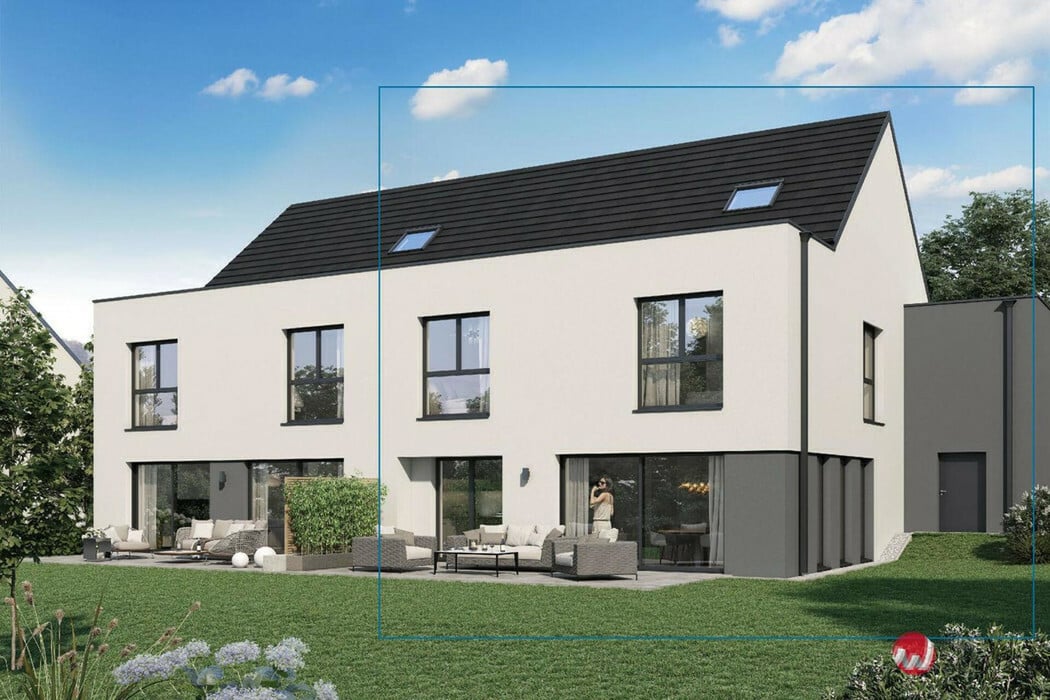









































Show more
Show less
157m2
3
1
Informations
 Semi-detached
Semi-detached Heat pump
, Subfloor heating
Heat pump
, Subfloor heating
 New
New