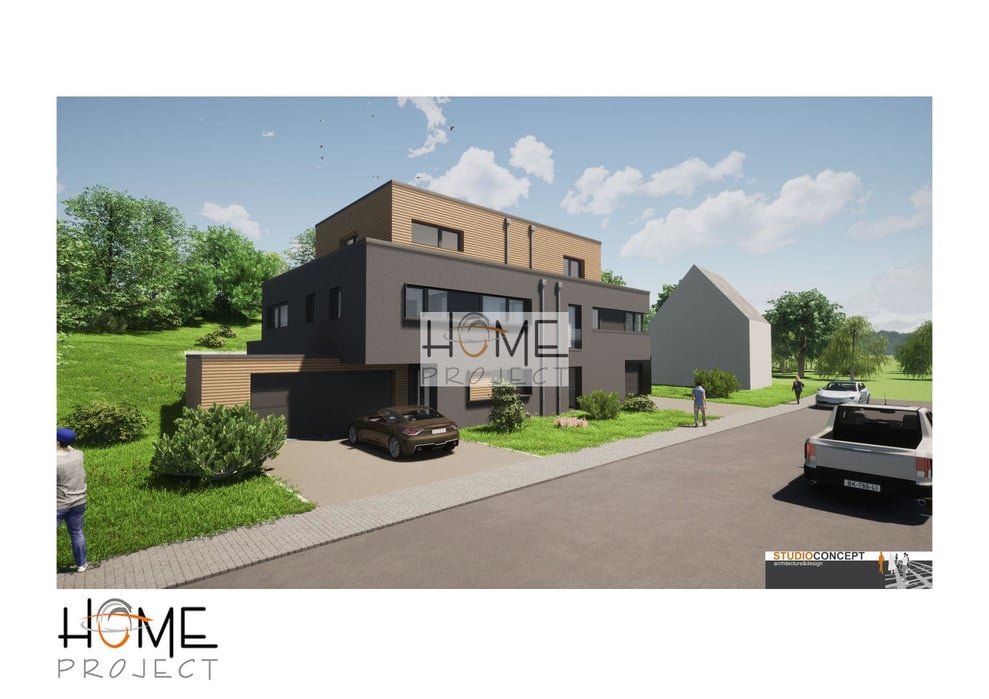















Show more
Show less
 Heat insulation
Heat insulation185m2
4
2
Informations
 Construction year 2024
Construction year 2024 Semi-detached
Semi-detached Floor: 2
Floor: 2 Heat pump
, Solar heating
, Subfloor heating
Heat pump
, Solar heating
, Subfloor heating
 New
New Energy class
Energy class