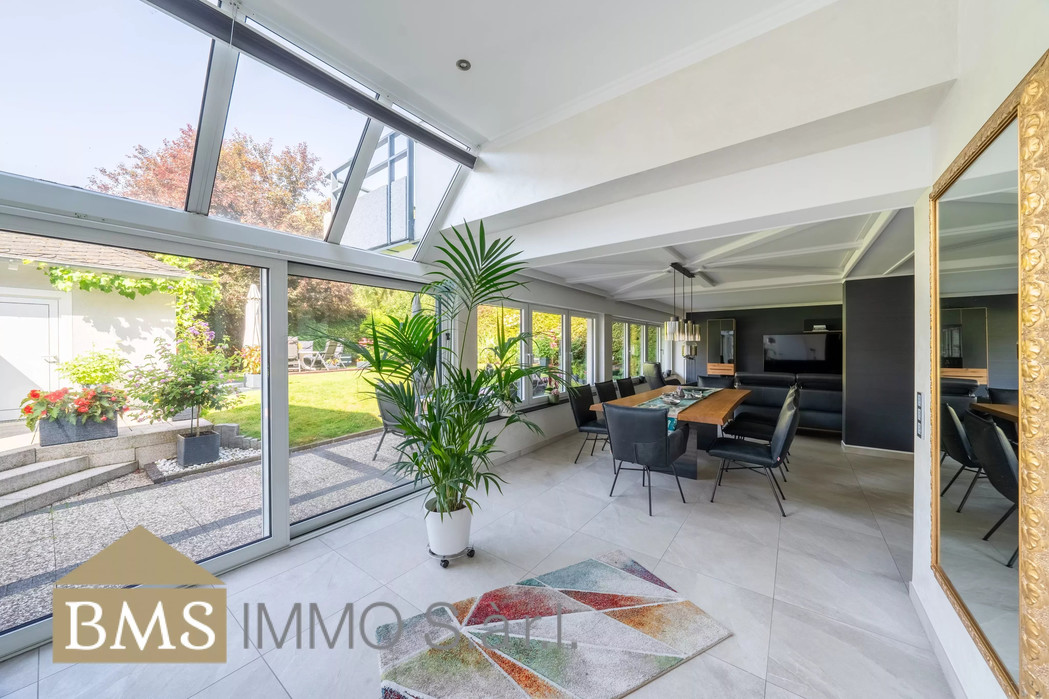







































































Show more
Show less
214m2
4
1
Informations
 Semi-detached
Semi-detached Basement
: 9.52
Basement
: 9.52  Oil heating
Oil heating
 Old
Old