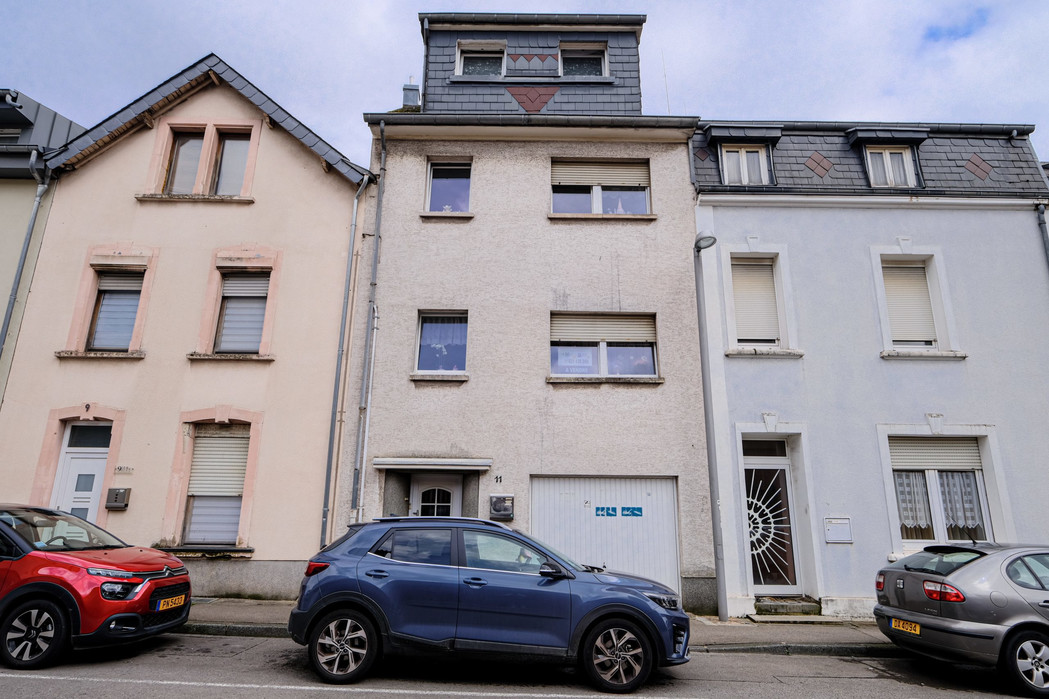

































L’agence immobilière MaraMax s.àr.l vous propose en vente cette belle maison implantée sur un terrain de +/- 1a 84ca.
La maison a une surface habitable de +/- 163.73m2, une surface totale de +/- 270.14m2 et se compose comme suit:
Rez-de-chaussée:
– hall d’entrée,
– living/salle à manger accès terrasse et jardin,
– cuisine indépendante,
– WC séparé,
– garage pour une voiture.
Premier étage:
– hall de nuit,
– living/chambre à coucher
– salle de douche avec fenêtre, 2 lavabos et WC.
Deuxième étage:
– hall de nuit,
– 3 chambres à coucher.
Grenier:
– Grenier partiellement aménagé en chambres à coucher.
Sous-sol:
– 4 espaces cave, dont une avec accès terrasse et jardin,
– chaufferie/buanderie (chaudière à gaz de l’année 2018).
A ceci s’ajoute un garage pour une voiture ainsi qu’un grand grenier non aménagé.
Pour tout renseignement complémentaire, contactez-nous au +352 23 65 06 89 / [email protected]
Show more
Show less
270m2
3
Informations
 Semi-detached
Semi-detached Basement
Basement
 Gas heating
Gas heating
