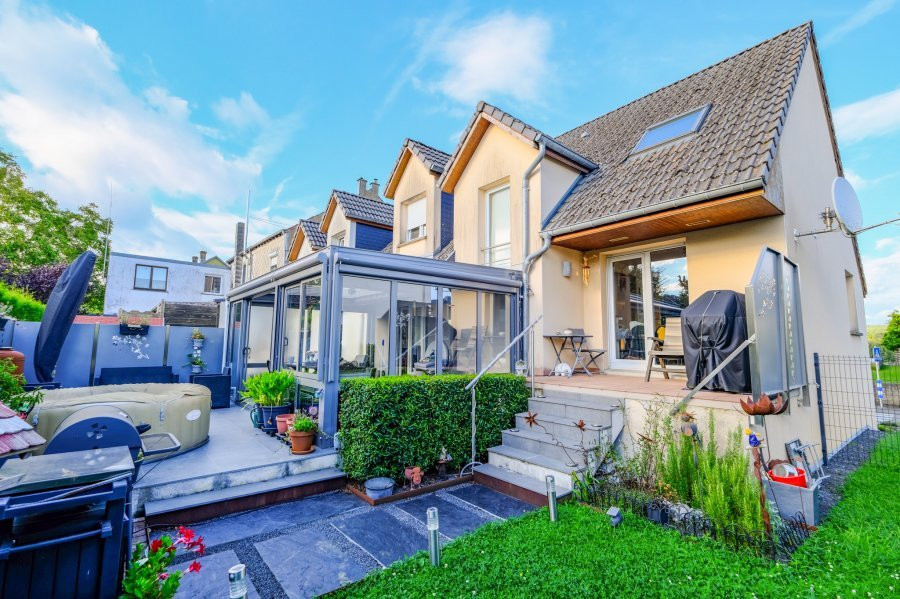







































L'agence immobilière MaraMax s.àr.l vous propose en vente cette belle maison jumelée, bien située à Hautcharage (commune de Bascharage) sur un terrain de +/- 2a 37ca, proche de toutes commodités avec un accès facile aux grandes axes routières et aux transports publics. Avec une surface de +/- 194,82 m2, la maison se compose comme suit : Rez-de-chaussée : - hall d'entrée, - living / salle à manger avec poêle à bois donnant accès à la véranda ainsi qu'à la terrasse et au jardin, - cuisine équipée avec à la terrasse et au jardin, - bureau, - WC séparé avec lave-mains et ventilation. 1er étage : - hall de nuit, - 2 chambres à coucher, - 2 débarras, - salle de bains se composant d'une douche, baignoire, lavabo et velux, - WC séparé avec lave-mains et ventilation. Cave : - hall de cave, - cave avec buanderie, - chaufferie, - garage pour 1 voiture. Suppléments : - Année de construction +/- 2004 - Véranda de l'année 2017-2018 - Chaudière à gaz - Fenêtres en double vitrage - Toiture en briques - Système d'alarme Pour tout renseignement complémentaire, contactez-nous au +352 23 65 06 89 / [email protected]
Show more
Show less
194m2
2
1
Informations
 Construction year 2005
Construction year 2005 Semi-detached
Semi-detached Basement
Basement
