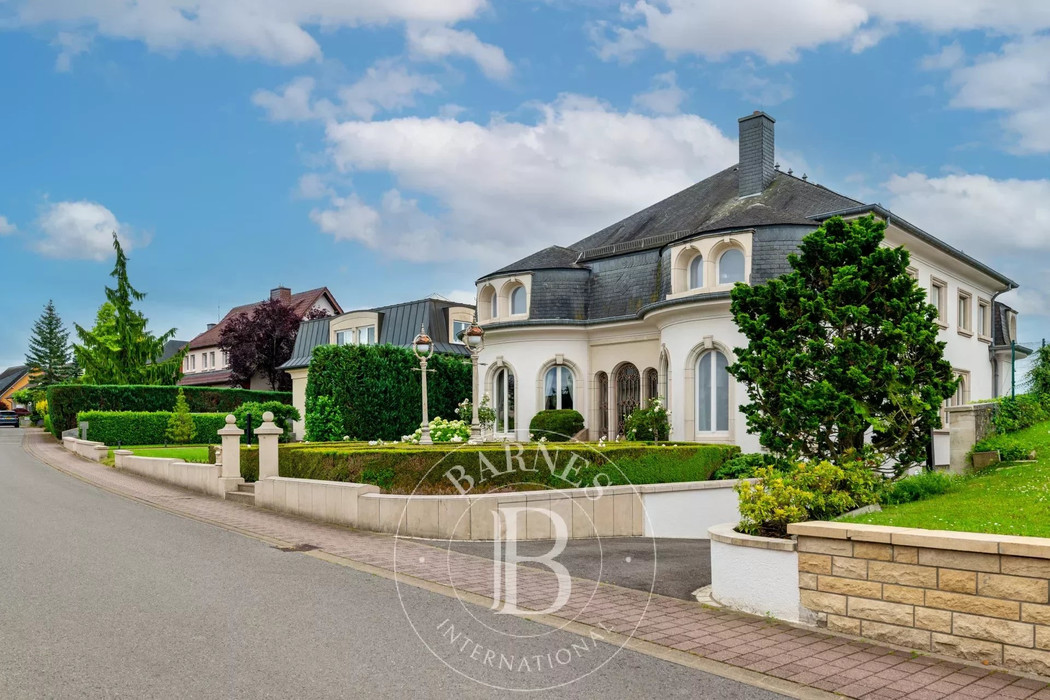BARNES Luxembourg presents this property located on the heights of Alzingen, in the commune of Hesperange. This high-standard villa offers a living area of approximately 481 m² and a total area of approximately 740 m². It consists of:
On the ground floor:
An entrance hall leading to an office of approximately 19 m², a fully equipped kitchen of approximately 24 m², a living room of approximately 23 m², a cloakroom of approximately 3 m², and a WC of approximately 2 m². The hall also provides access to the \"Small Living Room\" of approximately 21 m² with an open fireplace, a living area of approximately 58 m² with an open fireplace, and a dining room of approximately 20 m² with an open fireplace and access to the terrace and garden.
On the 1st floor:
A night hall of approximately 25 m² leading to 2 bedrooms of approximately 25 and 26 m², a dressing room of approximately 17 m², a bathroom of approximately 10 m², a WC of approximately 2 m², and a storage room of approximately 2 m². On the other side, 2 bedrooms of approximately 25 m² each, 1 bedroom of approximately 9 m², a bathroom of approximately 8 m², a laundry room of approximately 8 m², and a separate shower of approximately 2 m².
On the 2nd floor:
A living area of approximately 40 m² with a sink and a converted attic of approximately 24 m².
In the basement:
The boiler room, a cellar of approximately 17 m², a technical room, a wellness area with Hammam/Sauna of approximately 21 m² with a shower, a cloakroom of approximately 12 m², a garage of approximately 52 m² for 3 cars with a storage room of approximately 21 m², a garbage room of approximately 6 m², and a WC of approximately 2 m².
Additionally:
The garden of approximately 750 m², a superb terrace of approximately 49 m², and 4 outdoor parking spaces.
General features:
- Gruber stained glass, emblems of Art Nouveau
- Alarm system, home automation
- Water softener, air conditioning
- Gas boiler, radiator heating, fireplaces
- Triple-glazed wooden windows, electric shutters
- High-end finishes: marble, granite
- Proximity to: transport, shops, pharmacy, medical center, daycare, school, sports club, restaurants, etc.




















































 Heat insulation
Heat insulation Construction year 1988
Construction year 1988 House
House Gas heating
Gas heating
 Old
Old Energy class
Energy class