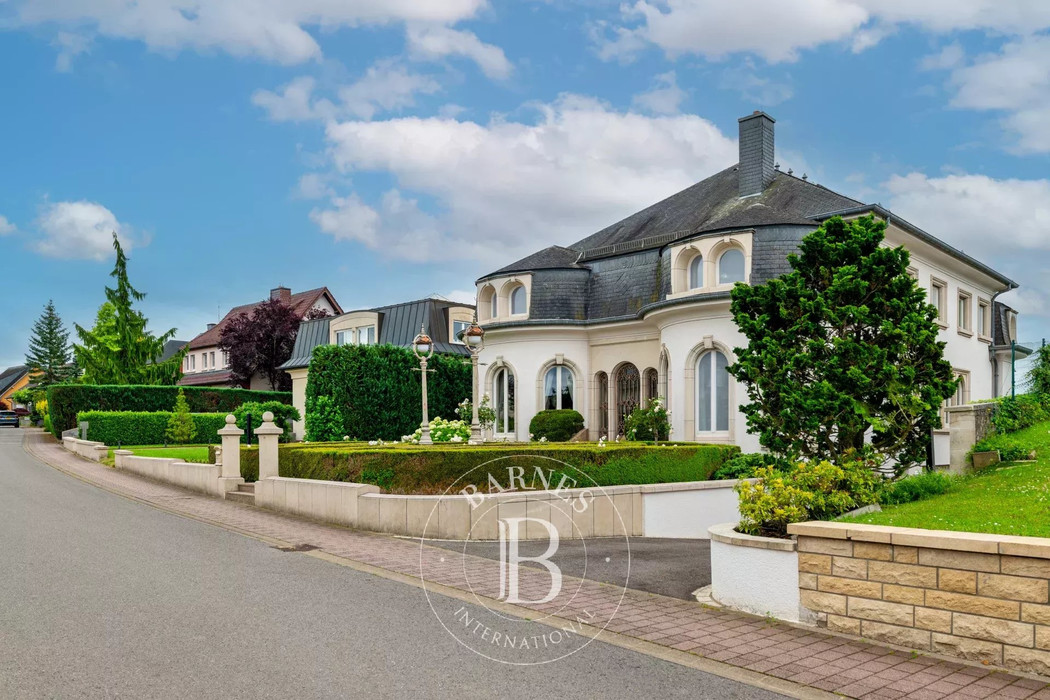BARNES Luxembourg presents this prestigious villa located in Alzingen, in the commune of Hesperange. It is a high-end property offering an exceptional setting and unique features. With a living area of ± 481 m² and a total area of ± 740 m², it stands out for its premium finishes and refined architecture. Here are the main features of this property:
Key Features:
- Living area: ± 481 m²
- Total area: ± 740 m²
- Land area: ± 750 m²
- Number of floors: 3 (Ground floor, 1st floor, 2nd floor)
- Number of bedrooms: 5 spacious bedrooms
- Bathrooms: 2 bathrooms, 1 separate shower room
- Garage: Capacity for 3 cars + 4 outdoor parking spaces
- Additional features: Hammam, sauna, marble and granite, luxury finishes.
Highlights:
- Period fireplaces: The three fireplaces on the ground floor come from castles in the Loire Valley.
- Art glass: Gruber stained glass dating from 1903, separating the living room from the dining room, a rare example of Art Deco.
- Garden and terrace: Large garden of ± 750 m² with a terrace of ± 49 m², perfect for outdoor enjoyment. In front of the house, French-style gardens.
- Proximity to amenities: Public transport, shops, medical center, daycare, schools, sports club, and restaurants.
Layout:
- Ground floor: Generous living space including a living room, lounge, two dining rooms, a small lounge with fireplaces, as well as an equipped kitchen.
- 1st floor: 5 spacious bedrooms with dressing rooms and 2 bathrooms.
- 2nd floor: Living area with a converted attic, ideal for a study or playroom.
- Basement: Wellness area with hammam and sauna, laundry room, technical room, cellar, garage.
With its strategic location and exceptional materials, this villa offers remarkable comfort and luxury.






























































 Heat insulation
Heat insulation Construction year 1988
Construction year 1988 House
House Gas heating
Gas heating
 Old
Old Energy class
Energy class