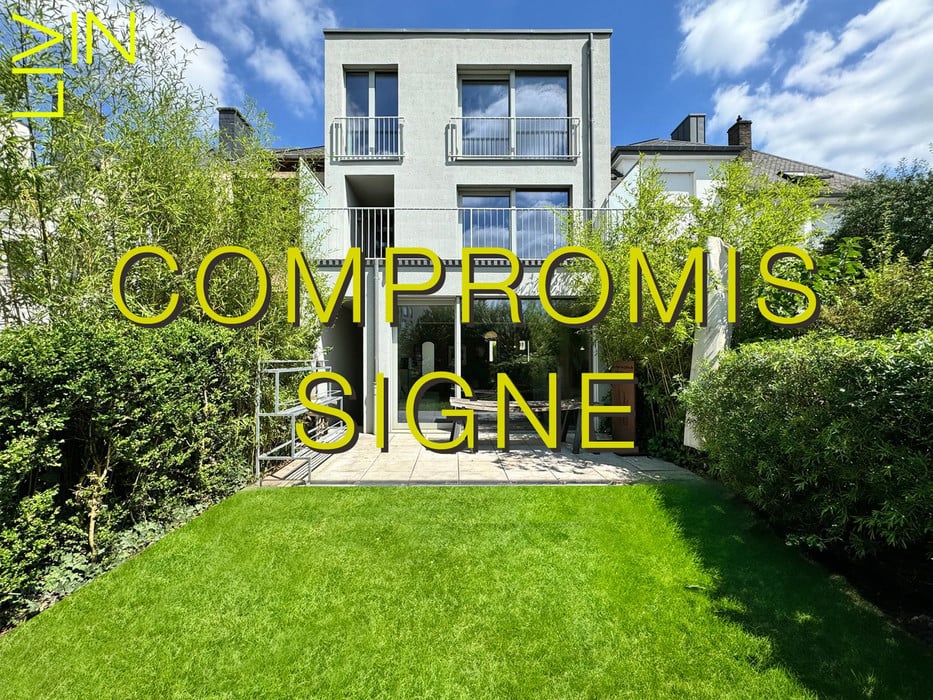Beautiful 5 bedroom semi-detached house for sale in Luxembourg-Gasperich.
Built in the 1960s on a plot of 2,10 acres, this property was completely renovated in 2013 to make the most of its potential. It now offers a total surface area of around 255m2 with 206m2 of living space, making it ideal for families looking for space in an ideal central location.
On the ground floor there is an entrance hall, a separate toilet, a fitted kitchen leading into a dining room, a utility room (with plumbing for a washing machine and tumble dryer) and a lovely bright lounge with a fireplace. From the latter there is access to the terrace and the fully enclosed garden.
On the first floor there is an entrance hall, a bedroom, a shower room and a spacious master suite. The latter benefits from a large separate dressing area, a bathroom (with shower), a sleeping area and a private terrace.
The second floor comprises a night hall (with access to the attic via a trap door), a bathroom, a storeroom and 3 bedrooms (one with its own dressing area).
It should be noted that the storeroom on this floor has water and electricity connections, so it could be converted to suit the needs of future occupants.
In the basement there is a cellar, a boiler room, a large garage for one car (with outside parking) and access to the garden.
Situated on the rue de Gasperich, this property enjoys a privileged location with direct access to the Cloche d'Or and all its amenities (hypermarket, shops, doctors, restaurants, schools including International school), but above all to the new Parc de Gasperich, the capital's largest park. The street will soon be completely redesigned as a 30 km/h zone.
The house is located at: 105, rue de Gasperich L-1617 Luxembourg-Gasperich.
Availability: immediately.
Price of the property: 1'680'000 euros.
Agency fees to be paid by the seller.
Exclusively marketed by LIVIN REAL ESTATE. See all our properties on www.livin.lu.
If you want to sell or rent your property, you too can benefit from our unrivalled quality of service in Luxembourg. Fast, free and above all realistic estimates.






































































 Heat insulation
Heat insulation Construction year 1962
Construction year 1962 House
House Basement
Basement
 Gas heating
, Subfloor heating
Gas heating
, Subfloor heating
 Old
Old Energy class
Energy class