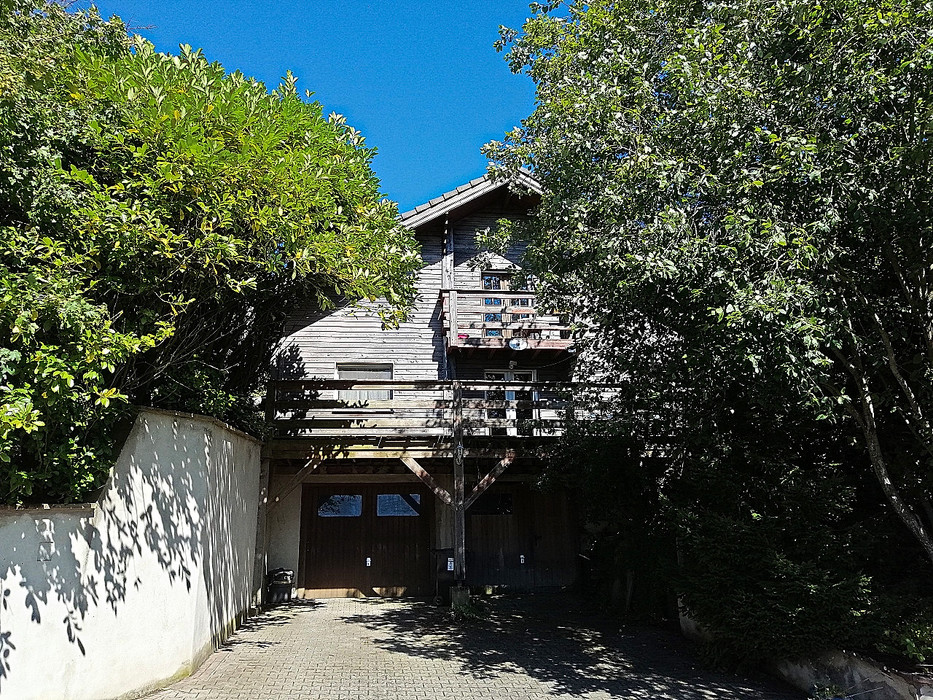















































Lovers of nature and the countryside, this beautiful wooden chalet on concrete slab will meet your expectations.
Nestled in the centre of a wooded plot of 8.54 ares, out of sight, it overlooks the valley towards Martelange, near the N4 which allows you to reach Luxembourg City in 45 minutes.
Located in a Village Mixed Zone, the land allows not only a dwelling house but also crafts, commerce, leisure or service activities (according to PAG), with separate access.
The chalet is composed as follows:
Level 1:
Level 2:
Ground Level :
External:
Technical aspects:
Want to know more? We will be happy to answer you...
Immo So Fab: "Live where you want..."
Show more
Show less
 Heat insulation
Heat insulation165m2
3
1
Informations
 Construction year 1998
Construction year 1998 House
House Basement
Basement
 Oil heating
, Wood
Oil heating
, Wood
 Old
Old Energy class
Energy class