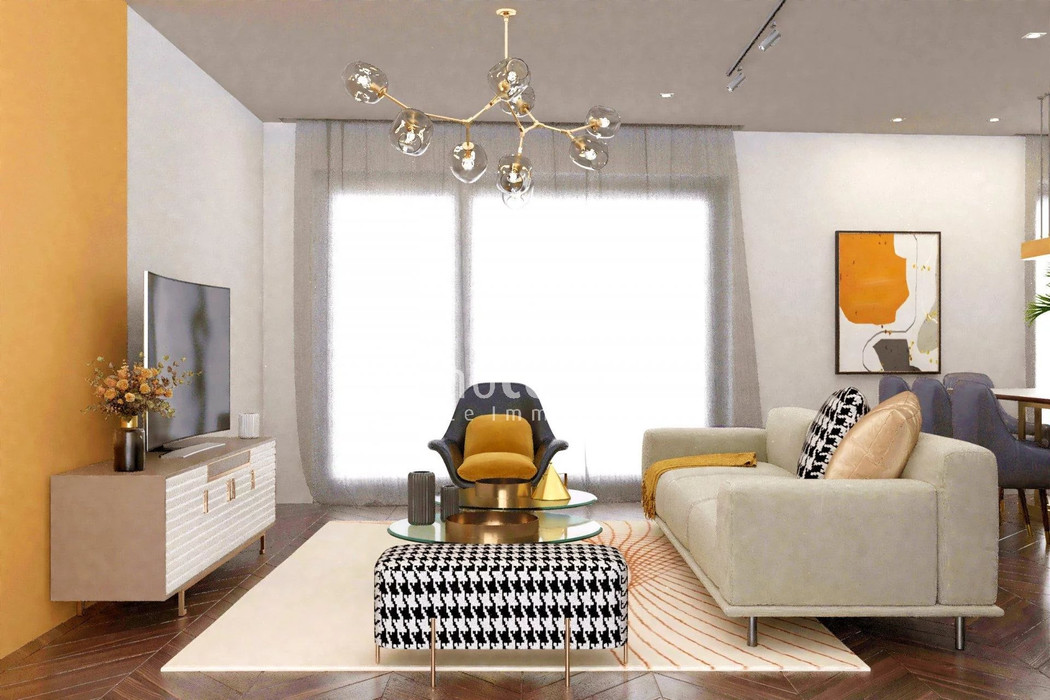EN
An exceptional house of 198.14m² with a large living space, 4 bedrooms, 3 bathrooms and garage.
Located in the heart of the spa town in Mondorf-les-Bains, the house is 5 minutes walk from an elementary school and several day care centers, 4 kilometers from the train station of Aspelt and Ellange, close to bus stops and health services.
Beautiful and dynamic city close to nature and the borders with Germany, France and Belgium.
Project \"Les Prunelles\", a house offering beautiful volumes and luminosity thanks to its large bay windows:
RDCH :
- Entrance hall with separate toilet
- Dining room with access to the terrace and the garden
- Kitchen area
- Garage
- Outside parking
1st floor :
- Living room
- 2 bedrooms
- Bathroom
- Separate toilet
2nd floor :
- Bedroom of +/- 17m² with large windows
- office
- Bathroom with window
Basement :
- 2 cellars
- Technical room
- Boiler room
The price shown includes the reduced VAT rate of 3% subject to acceptance by the Administration of Registration and Domains.
The house is equipped with all the necessary facilities and the latest technology.
It meets the new energy standards.
Other lots available, do not hesitate to ask us for documentation.
For more information, contact us at +352 26 311 992 or
[email protected].




















 Heat insulation
Heat insulation House
House Basement
Basement
 Old
Old Energy class
Energy class