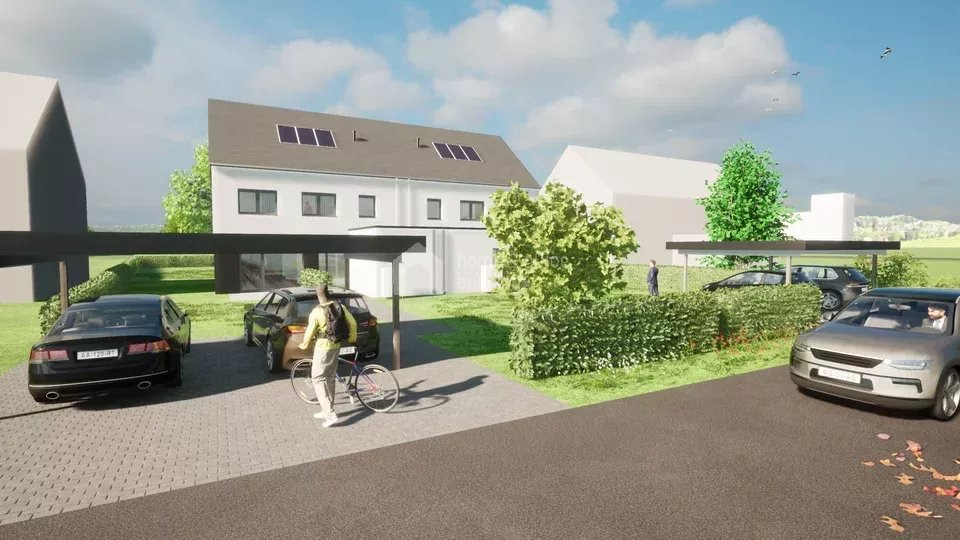















Show more
Show less
 Heat insulation
Heat insulation144m2
4
1
Informations
 Construction year 2023
Construction year 2023 House
House Basement
: 11.77
Basement
: 11.77  Heat pump
Heat pump
 New
New Energy class
Energy class