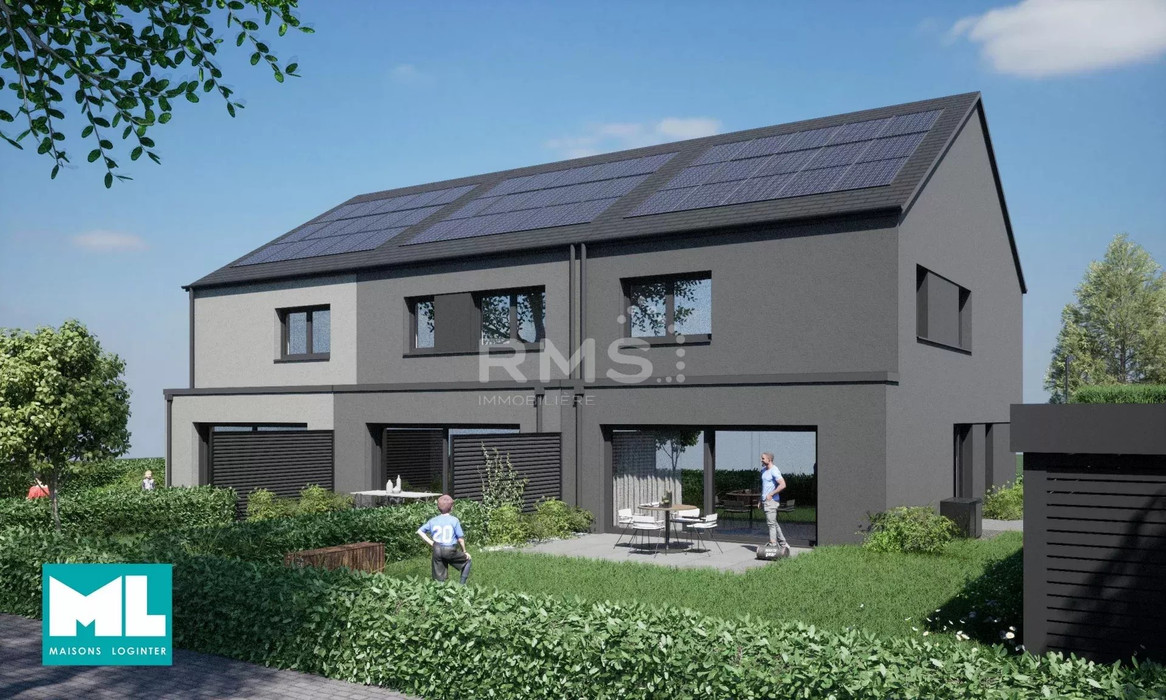



















Show more
Show less
 Heat insulation
Heat insulation134m2
3
1
Informations
 House
House Heat pump
Heat pump
 New
New Energy class
Energy class