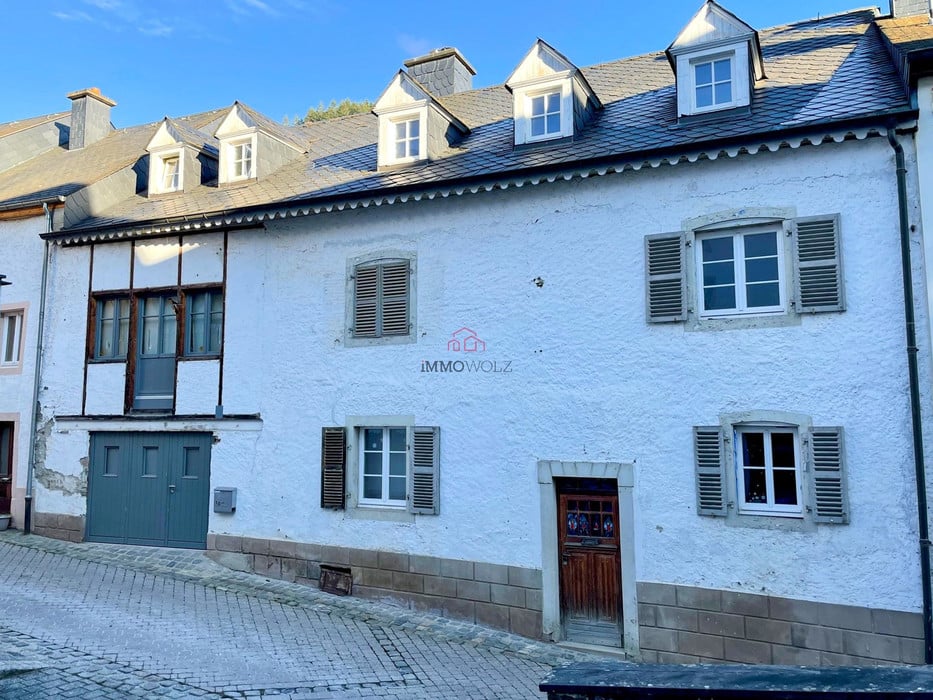Old " KÄERZEFABRIK " house
Living space of the house : +/- 235 m2
Surface attic, cellar, garage : +- 160 m2
Large courtyard behind the house, access to the street of the Ramparts
*Ground floor:
entrance hall, living rooms, spacious kitchen, shower room - WC,
garage 1 car
*1st floor:
hallway access to the 2nd floor,
3 bedrooms,
shower room, l
arge living area (former workshop "Käerzefabrik"
*2nd floor:
3 bedrooms,
storage room (former Haascht),
large attic
*3rd floor:
Attic of 18,29 m2
*Basement:
former cellars (49,30 m2) and former foundations of the buttress of the Castle of Esch-sur-Sûre
Cellar oil heating Buderus 2002 + hot water boiler 2019
- Technical aspects :
Floors of the house: wooden slabs, old parquet, natural stone and tiles
Stairwells of the houses: wood and wood / metal
House and annex slabs: wood and concrete
Roof house: natural slate, insulated 2019
Windows double glazed wood 2006
Historical aspect:
In Esch-sur-Sûre, the surrounding wall was not destroyed, because houses were leaning against it and some still are.
With the appearance of gunpowder in the 15th century, it was necessary to adapt the defensive constructions. Thus, the whole village is surrounded by a 450 m long and 1.5 m wide wall with two defensive towers. The round watchtower is also fortified.
In 1902, the Egyptian Martin Riano d'Hutzt bought the castle and hired the architect Charles Arendt to restore it, renovations that stopped in 1907. In the 1980s, the National Sites and Monuments Department launched archaeological excavations. In 2005, the Luxembourg State became the owner of the site, restarted the restoration work, and the castle became a national monument in 2006.
The house is in a state where major renovation works are still to be expected, while respecting the instructions of the Sites & Monuments to carry out a conforming renovation to keep the respect towards the old historical walls.
For more information or to make an appointment, please contact us at +352 95 82 59 -1 or at
[email protected]


















































 Construction year 937
Construction year 937 House
House Oil heating
Oil heating
 Old
Old