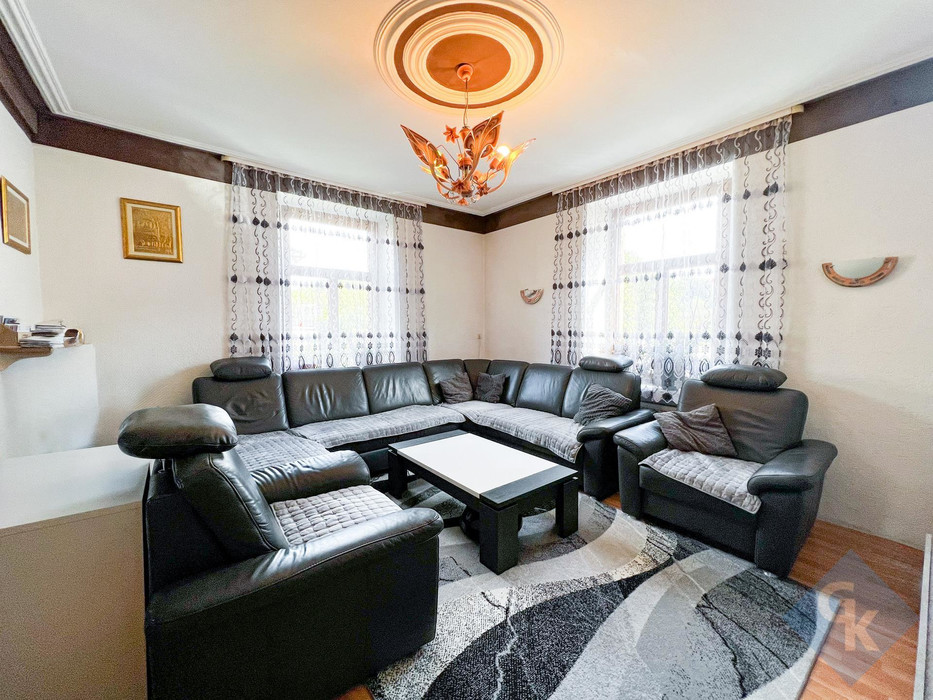Charmante maison à 4 chambres à coucher, ayant eu ses origines vers 1920 et rénovée en 2006.
Autorisation d'un projet d'une maison bi-familiale, avec plans existants.
Composition de la maison d'une surface utile de 242 m² et d'une surface habitable de 144 m² :
Extérieur : 6 emplacements.
SOUS-SOL : cave (50 m²); chaufferie Viessmann (1999).
RDCH : hall d'entrée (13.43 m²);
salle à manger/living (33.76 m²); cuisine (11.67m²); salle de bains (10.21m²); débarras (5.37 m²);
1 ETAGE : hall de nuit (5.20 m²); chambre 1 (11.89 m²); chambre 2 (15.26 m²); chambre 3 (18.26 m²); chambre 4 (14.54 m²); salle de douche (4.26 m²);
Grenier non-aménagé (48.05 m²).
Pour tout renseignement complémentaire ou information détaillée, veuillez nous contacter par email
[email protected] ou par Tél: 26 811 911 1.
Proposition de crédit/financement à taux compétitif auprès d'une banque Luxembourgeoise incluse dans nos services gratuits et complets 'SOLUTIONS ALL IN ONE'. Nous nous occupons de votre dossier. Laissez un ancien banquier expérimenté négocier votre demande de crédit immobilier au meilleur taux.




































