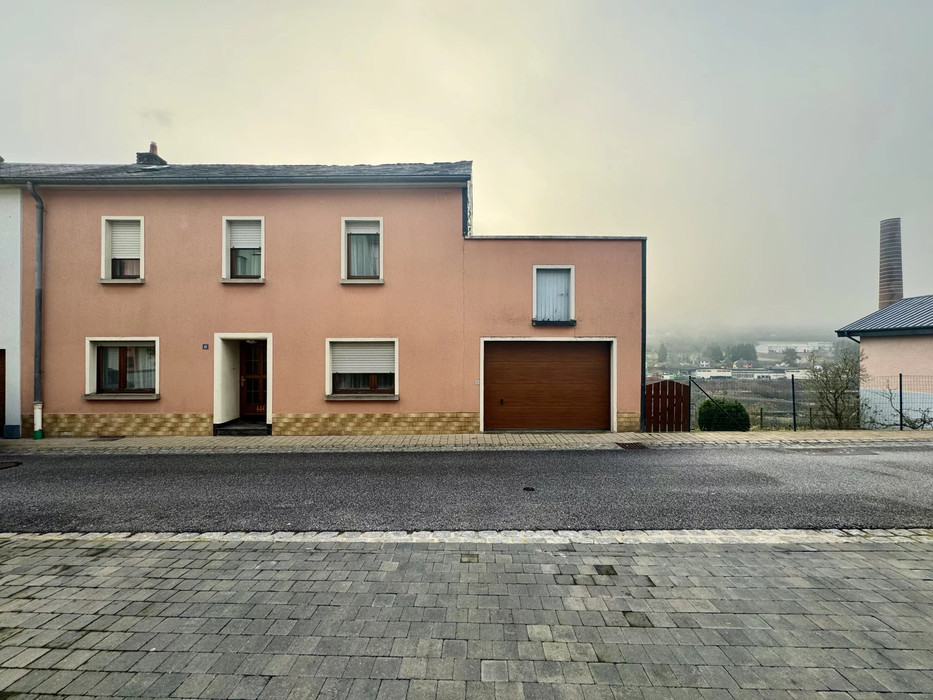---SOUS COMPROMIS--- House to renovate with 148 sqm of living area and 312sqm of built area, on 7.14 ares of building land.
Possibility of dividing the land into two plots to build a single-family or two-family home next to the existing house.
The house is located on a quiet street, with a splendid view to the hills and the other side of the valley. The house is composed as follows:
Basement:
-laundry room (with shower area), atelier area and terrace open to the garden
-several cellars
First floor:
- entrance hall
- fitted kitchen
- kitchen storeroom (or auxiliary kitchen)
- living and dining room
- terrace (facing south)
- garage
1st floor :
- hall
- 4 bedrooms (12.60sqm + 14.10sqm + 16.20sqm + 16.70sqm)
- bathroom with WC
- attic
Sloping garden on two levels: total of 600sqm (building land)
Technical details :
fuel oil heating (4000-liter tank)/radiators, wooden double-glazed windows, manual roller shutters on every window, optical fiber. Construction in concrete. Year of construction: approx. 1975.
For further information, contact us on +352 621 543 070 or
[email protected]














































































































 Heat insulation
Heat insulation