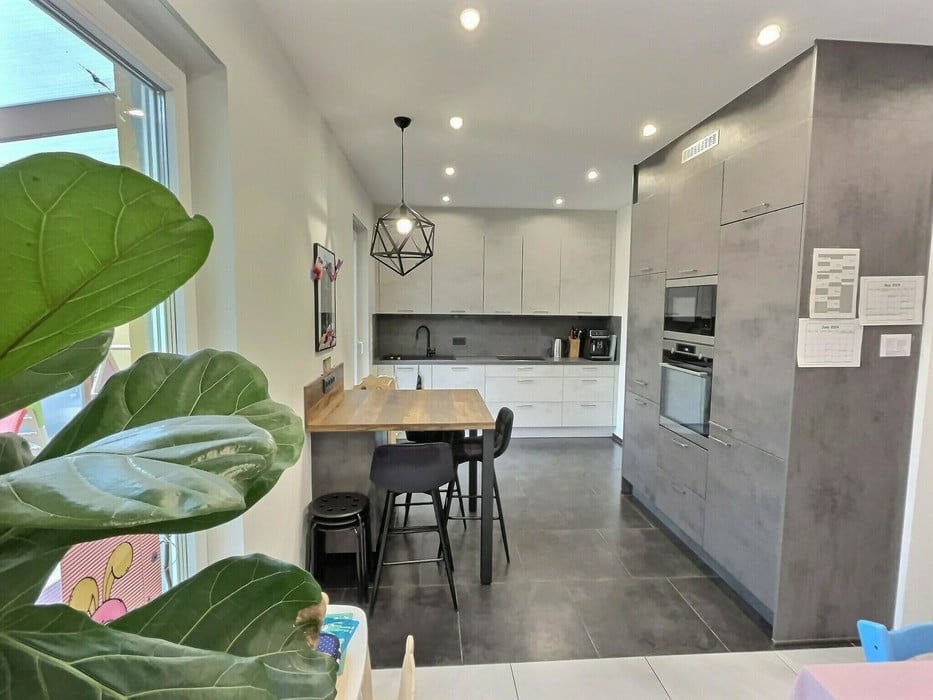RE/MAX Forum and Harald-Sven SONTAG (621 300 716), real estate specialists in Dudelange, offer you this 3/4-bedroom semi-detached townhouse of approx. 165 m2 in the typical Boudersberg district of Dudelange.
The house was built on a total plot of 4 ares in the 1950s, and was recently completely renovated inside, with various extension options already planned.
It is located opposite large expanses of forest and nature, and just a few dozen meters from playgrounds.
Take advantage of this high-potential property with its private garden - A CORNER OF NATURE A FEW MINUTES FROM DOWNTOWN DUDELANGE.
IDEAL FOR COUPLES OR FAMILIES ! ! !
This house features numerous light entrances to benefit from plenty of natural light. This property is comfortable, warm and will make you feel like in a cocoon.
It comprises :
Ground floor:
- The entrance hall (+/-5m2), which leads to all the rooms in the house and the stairwell.
- Guest WC (+/-1m2)
- Living room (+/-17m2)
- Dining room (+/-11m2)
- Open kitchen (+/-11m2), fully equipped, with access to the veranda
- Veranda (+/-20m2)
- Terrace (+/-17m2) overlooking the garden (+/-200m2)
First floor:
- Hall (+/-9m2)
- Master bedroom (+/-17m2)
- Second bedroom (+/-13m2)
- A large bathroom (+/-8m2) with toilet and bathtub
Second floor:
- A third bedroom (+/-11.50m2)
- A pre-fitted attic (+/-35m2 floor space) with Velux windows with electric shutters, parquet flooring, water and electricity connections, etc., to become a master bedroom with bathroom and dressing room, or for any other use you may require.
- An additional attic (equivalent to 3rd floor, convertible to games room, photo studio, etc.)
Basement
- Hall (+/-8m2)
- Cellar / laundry room (+/-27m2)
- A garage (+/-15m2) with the possibility of breaking through a non-load-bearing wall, taking space from the cellar/laundry room to park a second car.
- A convertible area (+/-38m2) below the veranda and terrace (structural work and pre-cabling complete) with direct access to the garden
Renovations :
During the renovation, only the load-bearing walls remained; everything else was renovated:
- Windows
- Water and drainage pipes
- Electrical wiring
- Electrical switchboards (one per floor)
- Tablecloths
- Guest WC
- Kitchen
- Pre-fitted attic (+/-35m2 floor space) with Velux windows with electric shutters, parquet flooring, water and electricity inlets, etc.
- Cellar/basement extension with pre-wiring
Additional amenities
- Water softener + 2 sediment filters + 1 carbon filter
- CREOS grounding
- Above-ground garden pool
Potential developments
- Master bedroom with bathroom and dressing room in pre-fitted attic on second floor
- Habitable or non-habitable space (with heating, water and electricity) in the cellar extension (structural work and wiring pre-finished)
- 2nd garage possible by taking surface area from cellar/laundry room)
- Additional attic (equivalent to 3rd floor, suitable for playroom, photo studio, etc.)
- Possibility of building a 2-metre extension to the rear of the entire building)
Triple-glazed windows
Condensing gas heating
All the amenities (transport, shops, schools, restaurants) of downtown Dudelange are just a few minutes away.
This property is located 66 rue Ste Barbe, 3416 Dudelange.
Quick availability by arrangement.
Agency fees are payable by the vendor(s).




























































