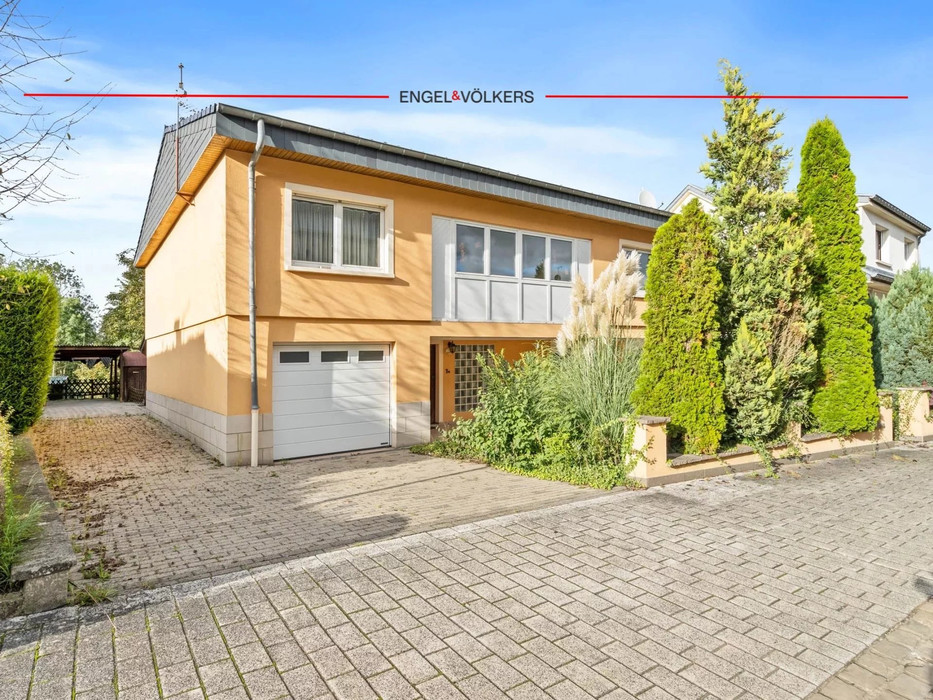New
Updated at: 21.10.2024
|
Added 1 day(s) ago
House with 4 bedroom(s) to sell in Hellange
Updated at: 21.10.2024
|
Added 1 day(s) ago
House with 4 bedroom(s) to sell in Hellange
Description
Engel & Völkers is pleased to present this free-standing 4-sided house on an exceptional 12a88ca plot, offering great potential for renovation or new construction. Built in 1971, this property offers many possibilities for future owners.
With a total area of ±202m², including ±160m² of living space, the house is divided as follows:
Ground Floor: A spacious entrance hall with a cloakroom area leads to a large living room adjacent to a fitted kitchen with dining area. A separate toilet, laundry room, and storage space complete this level, along with a large garage of ±29 m² that can accommodate two cars. The kitchen and cellar open onto a large terrace of ±40 m² and a charming garden.
First Floor: This level features four bedrooms of ±11.13m², ±11.86m², ±11.68m², and ±10.80m², as well as a bathroom. You will also find a large living room of ±34.41m² with a fireplace and an office, both offering direct access to a balcony.
Exterior: The property also has outdoor parking spaces for up to 4 vehicles.
Development Potential: The current PAG/PAP of the Frisange Municipality allows for the construction of a single-family house with 2 full levels + 1 set-back floor and 1 basement level.
Construction depth: 14m. Front setback: 6m, lateral setback: 3m
For more information, please do not hesitate to contact us.
Hellange, a charming village part of the Frisange commune, is ideally located on the French border with direct access to the A13 motorway. Nestled between Mondorf-les-Bains, famous for its Thermal Domain, and Dudelange, a town offering a rich diversity of cultural and sports facilities, Hellange enjoys a privileged location.
This peaceful village, surrounded by rural landscapes, also benefits from excellent public transport connections. Whether for your professional commutes or to explore dynamic areas like Luxembourg City center, Cloche d'Or, or Kirchberg, numerous bus lines can take you there in less than 30 minutes.
Frisange, the commune to which Hellange belongs, offers a range of local services tailored to its residents' needs, including schools, a medical practice, a pharmacy, as well as shops such as a grocery store and a butcher's shop.
Distances:
- Public transport: ± 130m
- Local shops (bakery, butcher, optician, restaurant, hairdresser, pharmacy, grocery): ± 3.2 km
- Bettembourg shops: ± 6 km
- A13 access: ± 1.2 km
- Bettembourg train station: ± 4.3 km
- Luxembourg Center: ± 17.3 km
- Findel Airport: ± 20.1 km
- Cloche d'Or: ± 11.2 km
With a total area of ±202m², including ±160m² of living space, the house is divided as follows:
Ground Floor: A spacious entrance hall with a cloakroom area leads to a large living room adjacent to a fitted kitchen with dining area. A separate toilet, laundry room, and storage space complete this level, along with a large garage of ±29 m² that can accommodate two cars. The kitchen and cellar open onto a large terrace of ±40 m² and a charming garden.
First Floor: This level features four bedrooms of ±11.13m², ±11.86m², ±11.68m², and ±10.80m², as well as a bathroom. You will also find a large living room of ±34.41m² with a fireplace and an office, both offering direct access to a balcony.
Exterior: The property also has outdoor parking spaces for up to 4 vehicles.
Development Potential: The current PAG/PAP of the Frisange Municipality allows for the construction of a single-family house with 2 full levels + 1 set-back floor and 1 basement level.
Construction depth: 14m. Front setback: 6m, lateral setback: 3m
For more information, please do not hesitate to contact us.
Hellange, a charming village part of the Frisange commune, is ideally located on the French border with direct access to the A13 motorway. Nestled between Mondorf-les-Bains, famous for its Thermal Domain, and Dudelange, a town offering a rich diversity of cultural and sports facilities, Hellange enjoys a privileged location.
This peaceful village, surrounded by rural landscapes, also benefits from excellent public transport connections. Whether for your professional commutes or to explore dynamic areas like Luxembourg City center, Cloche d'Or, or Kirchberg, numerous bus lines can take you there in less than 30 minutes.
Frisange, the commune to which Hellange belongs, offers a range of local services tailored to its residents' needs, including schools, a medical practice, a pharmacy, as well as shops such as a grocery store and a butcher's shop.
Distances:
- Public transport: ± 130m
- Local shops (bakery, butcher, optician, restaurant, hairdresser, pharmacy, grocery): ± 3.2 km
- Bettembourg shops: ± 6 km
- A13 access: ± 1.2 km
- Bettembourg train station: ± 4.3 km
- Luxembourg Center: ± 17.3 km
- Findel Airport: ± 20.1 km
- Cloche d'Or: ± 11.2 km
Show more
Show less
Location
Attributes and Features
Wi404491Wortimmo.lu ref. no
160 m2Surface area
Old
State
1971Construction year
HouseProperty subtype
HouseProperty type
W-02WHT8Agency ref. no
Monthly running cost
Not provided by the agency
living roomAvailable
Fitted kitchenAvailable
2Bathrooms
Available
Terrace
Available
Garden
Available
Balcony
Parking
- Garage (2)
Double-glazing
Fire place
Has laundry room
Living and dinning
DepositNot provided by the agency
 Heat insulation
Heat insulation- Gas heating







































