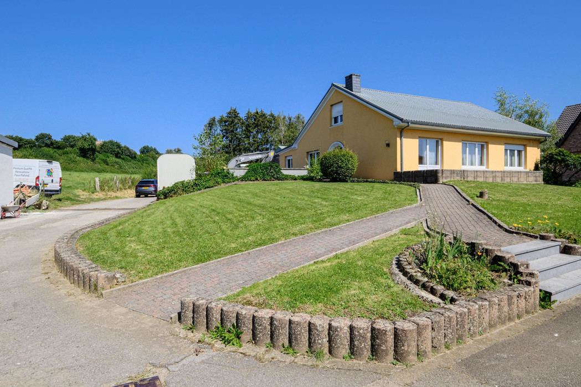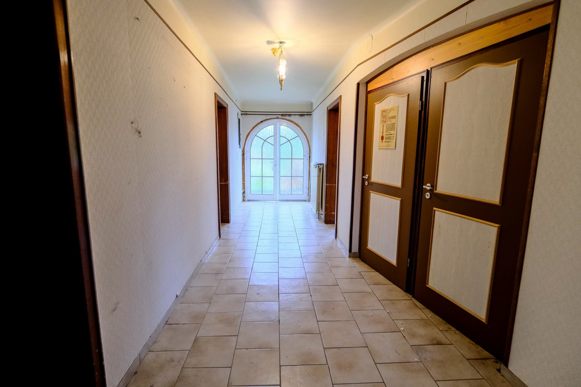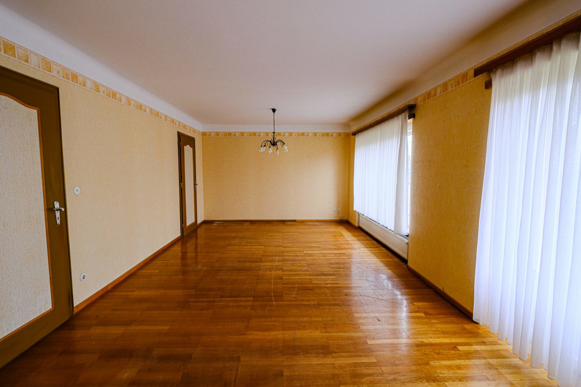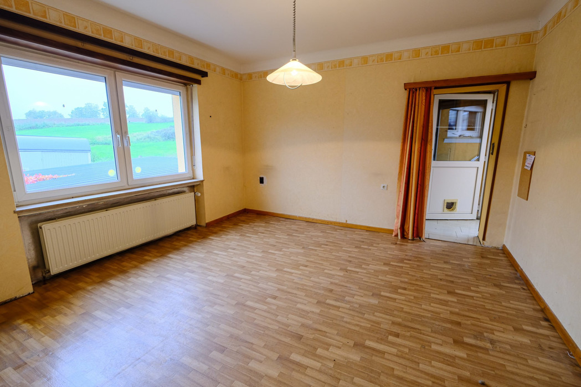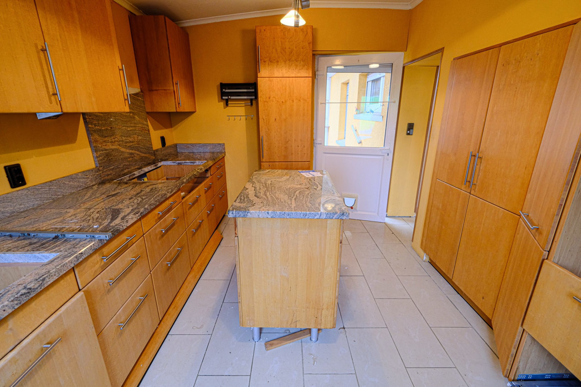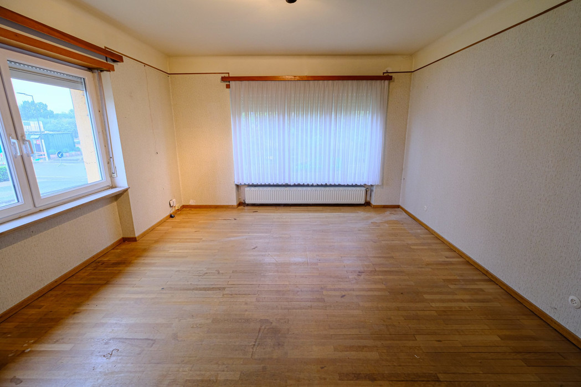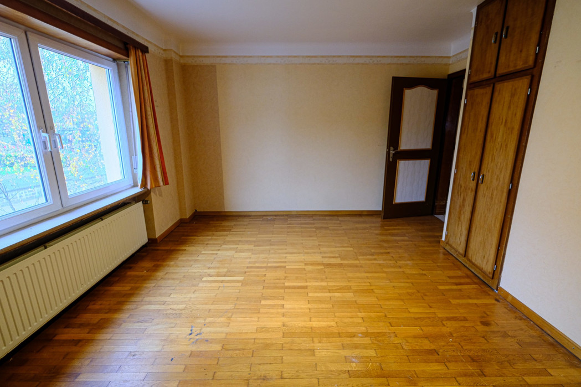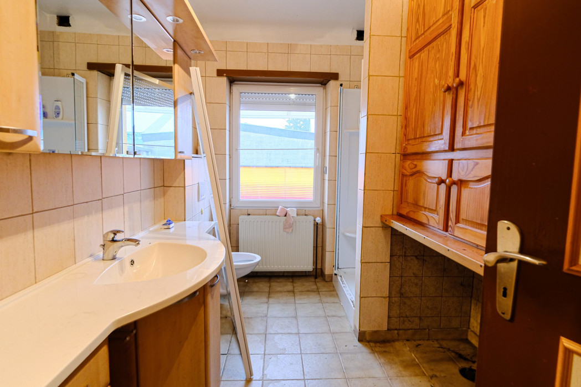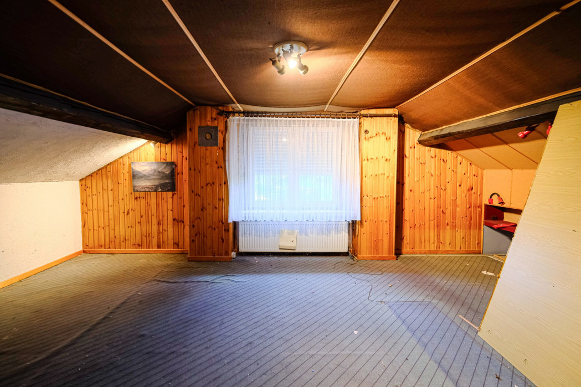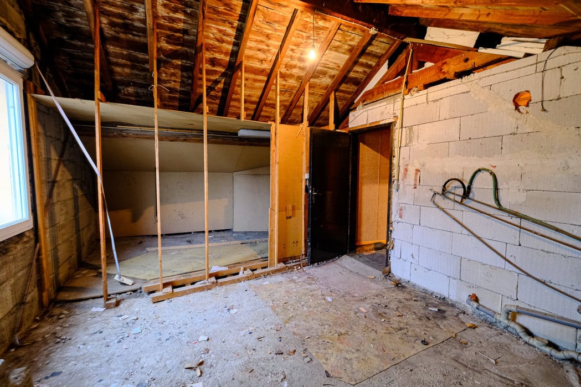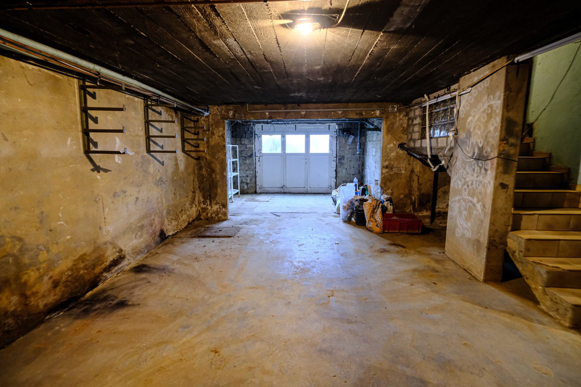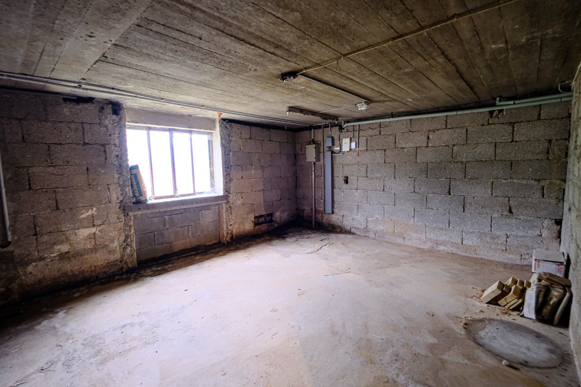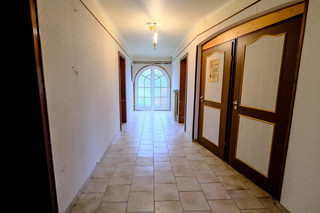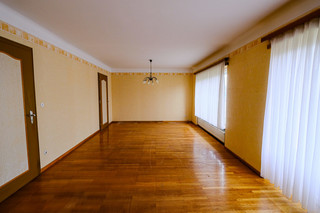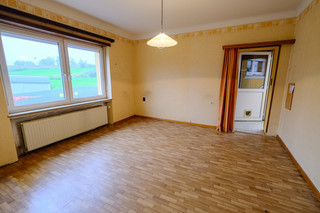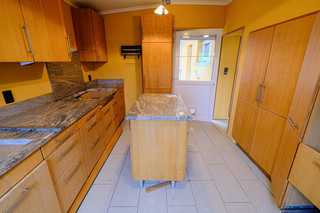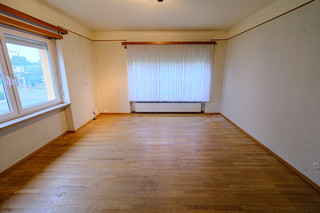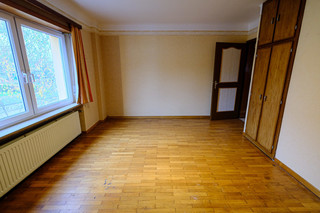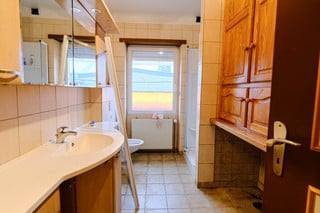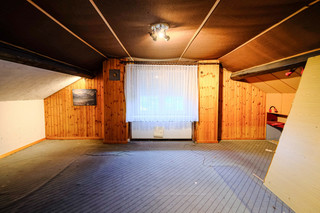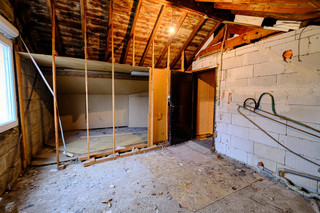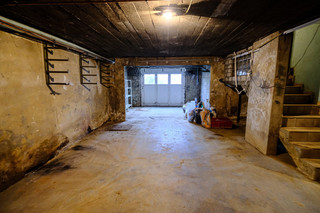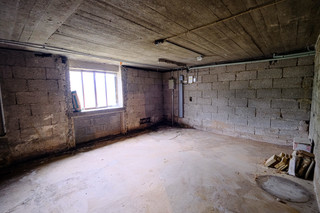New
House with 3 bedroom(s) to sell in Clemency
House with 3 bedroom(s) to sell in Clemency
Description
L’agence immobilière MaraMax s.àr.l. vous propose en vente cette maison, implantée sur un terrain +/- 26,68 ares, située dans une rue calme et agréable à Clemency, avec un hangar d’entrepôt.
Avec une surface habitable de +/- 195,08 m² la maison se compose comme suit :
Rez-de-chaussée :
– Hall d’entrée,
– Salon/living,
– Salle à manger,
– Cuisine équipée indépendante avec accès terrasse,
– Deux chambres à coucher,
– Salle de douche avec fenêtre.
1er étage :
– Hall de nuit,
– Chambre à coucher,
– Bureau,
– Grenier,
– Salle de douche.
Sous-sol :
– Hall de cave,
– Deux caves,
– Atelier,
– Chaufferie.
– Garage pour 2 voitures.
Extérieur :
– 2 garages pour 2 voitures.
Informations supplémentaires :
– Année de construction : +/- 1960
– Passeport énergétique en cours
– Chauffage au mazout
– Dalles en béton
– Fenêtres à double vitrage
– Toiture en tôle non isolée datant de 1994
Pour tout renseignement complémentaire, n’hésitez pas à nous contacter au +352 23 65 06 89 ou par email à [email protected].
Show more
Show less
