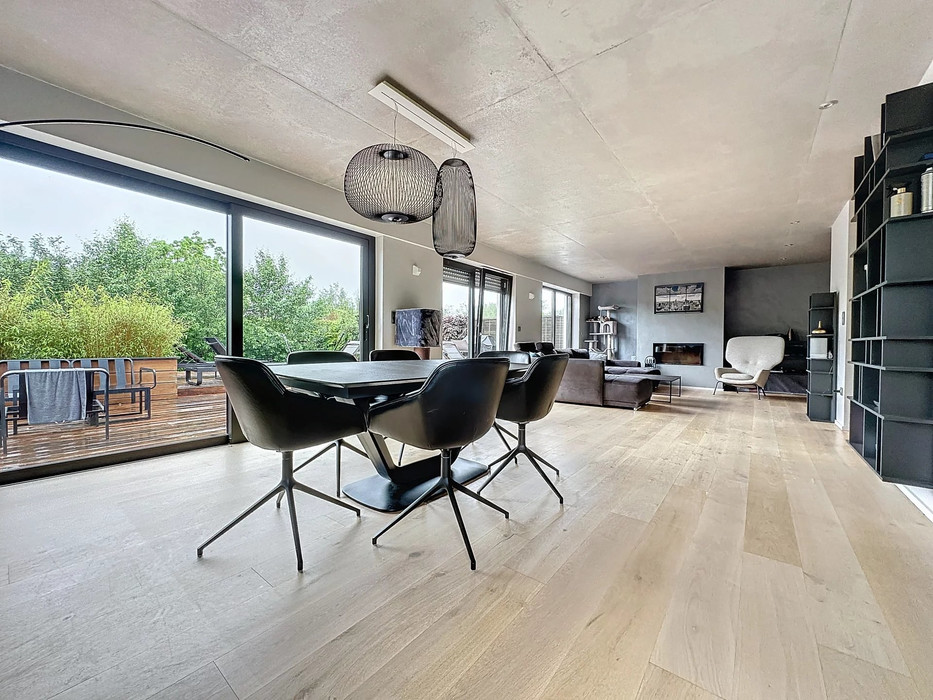Magnificent modern family home in Eischen.
This modern home combines contemporary elegance and quality finishes on a quiet street in the charming town of Eischen.
Offering a generous living area of around 300m² on a +/- 5.80 ares plot, it features a bright living space, 5 bedrooms, an office, a garage, two terraces and a carefully landscaped garden.
Key features:
- Ideal location in Eischen, combining town and country with several walking routes ideal for leisure activities.
- Close to shops, nurseries, schools and bus stops.
- Quick access to freeways while enjoying quiet surroundings.
Detailed description:
First floor:
- Entrance hall with separate WC
- High-quality, fully-equipped open kitchen
- Dining room opening onto south-east-facing terrace and garden
- Light-filled living room with built-in fireplace for a cosy atmosphere in winter, and exterior access to terrace
- Reception room with bar and ideal wine cellar
- Utility room
- Garage
First floor:
- Night hall
- Spacious master suite of approx. 50m² with dressing room and sumptuous bathroom
- Bedroom with private bathroom and WC
- Study
- Room with storage space
2nd floor:
- Night hall
- 3 bedrooms
- Bathroom with toilet and window
- Access to attic for storage with +/- 120m² conversion potential
Exterior:
- Parking space in front of the garage
First floor:
- Night hall
- Spacious master suite approx. 50m² with dressing room and sumptuous bathroom
- Bedroom with private bathroom and WC
- Study
- Room with storage space
2nd floor:
- Night hall
- 3 bedrooms
- Bathroom with toilet and window
- Access to attic for storage with +/- 120m² conversion potential
Exterior:
- Parking space in front of the garage
Additional features:
- Built to the latest standards
- Heat pumps
- Underfloor heating
- Electric blinds
Immediate availability.
Visits possible on weekdays and Saturdays.
For further information, please contact me on +352 621 391 355.
For an estimate of your property (within 48 hours), please contact us on +352 26 311 992 or visit
[email protected].








































