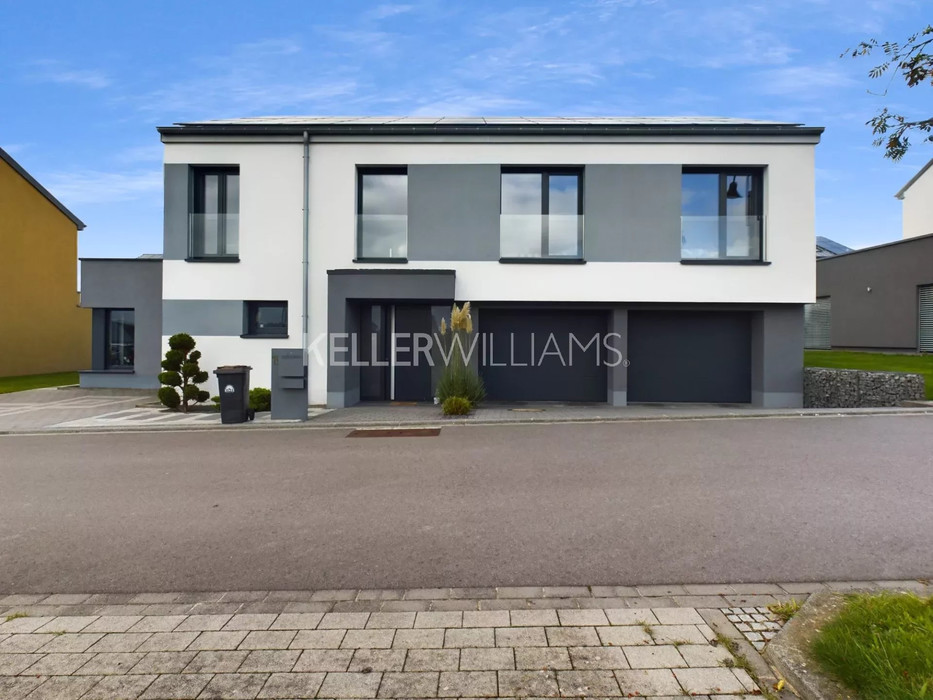Please contact Mathieu Bossennec for further information:
+352 661 521 730
[email protected]
Discover this magnificent 4-sided freehold house located in a quiet, family-friendly housing estate in Grosbous. Built in 2016 on a plot of over 5 ares, this magnificent property is equipped with photovoltaic panels and triple-glazed windows. This guarantees optimum energy performance (B - B energy passport) while considerably reducing electricity costs, providing a living environment that is both comfortable and respectful of the environment.
With 245 m2 of living space, it has 5 spacious bedrooms, including a master suite, and 2 bathrooms. Equipped with underfloor heating, this property is ideal for a family looking for space and modernity. You're sure to love the quality materials, double garage of over 40 m2 and spacious accommodation.
It comprises
Ground floor:
- Entrance hall;
- A totally open-plan living area - with access to the terrace - with a surface area of 68 m2 comprising the lounge, dining room and fully-equipped kitchen with plenty of storage space;
- A cellar, accessible via the kitchen and the garage for even more storage space;
- A master suite with bedroom, dressing room and shower room with toilet.
- Separate toilet;
- A double garage of more than 40 m2 with space for 2 SUVs;
- A machine room;
- A shed with access from the garden.
1st floor:
- A large landing with mezzanine overlooking the living room, creating a well of light;
- 4 spacious bedrooms;
- A bathroom with bath and shower;
- Separate toilet;
- A laundry room;
- A second terrace
The attic is accessible via a trapdoor, providing additional storage space.
There is also a garden with a large terrace and barbecue, so you can enjoy the fine weather.
Situated just 15 minutes from Ettelbruck, the house is close to all amenities:
- Close to crèches, schools and homes;
- Playground within walking distance;
- Direct access to public transport;
- Doctors and chemists nearby
- Shops and restaurants nearby;
Virtual tour available on request.
All offers are subject to express acceptance by the sellers.






















































































 Heat insulation
Heat insulation