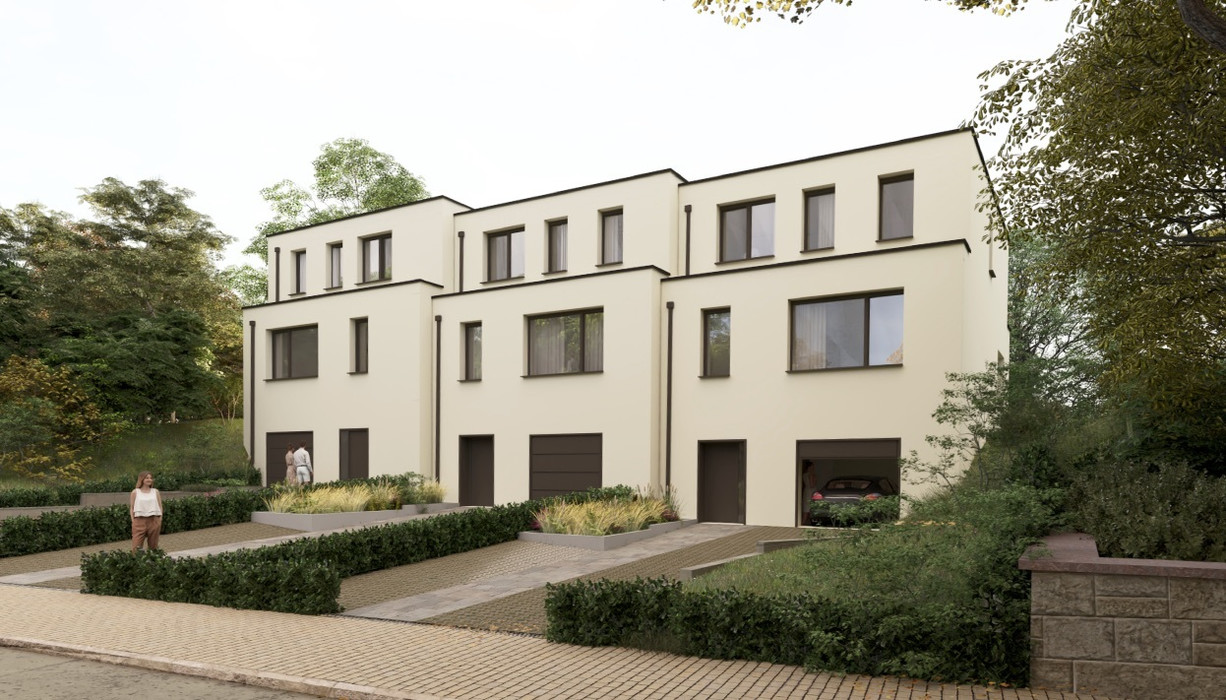







House with 3 facades to be built on a plot of 4.42 ares.
Total surface 192m2
Living area 155m2
Street level: entrance hall with checkroom, 25m2 single-car garage, utility/laundry room.
Garden level: living room, dining room with open kitchen, storage room, WC, 20m2 terrace.
Floor: 15m2 master suite with bathroom, 2 13.75m2 bedrooms, bathroom.
Low-energy house with heat pump, VMC, triple glazing.
Finishes to customer's choice.
Modifications to plans are possible.
Deed on land.
VAT 3%.
Plans and specifications on request.
Show more
Show less
