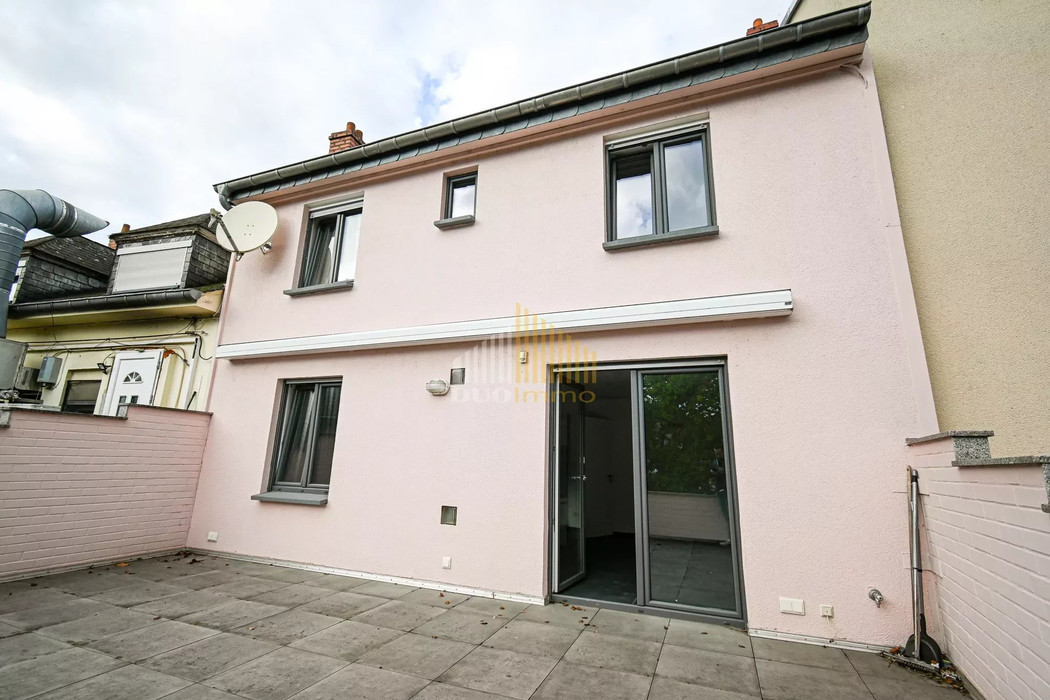





























































Show more
Show less
 Heat insulation
Heat insulation145m2
4
2
Informations
 Investment property
Investment property Basement
Basement
 Oil heating
Oil heating
 Old
Old Energy class
Energy class