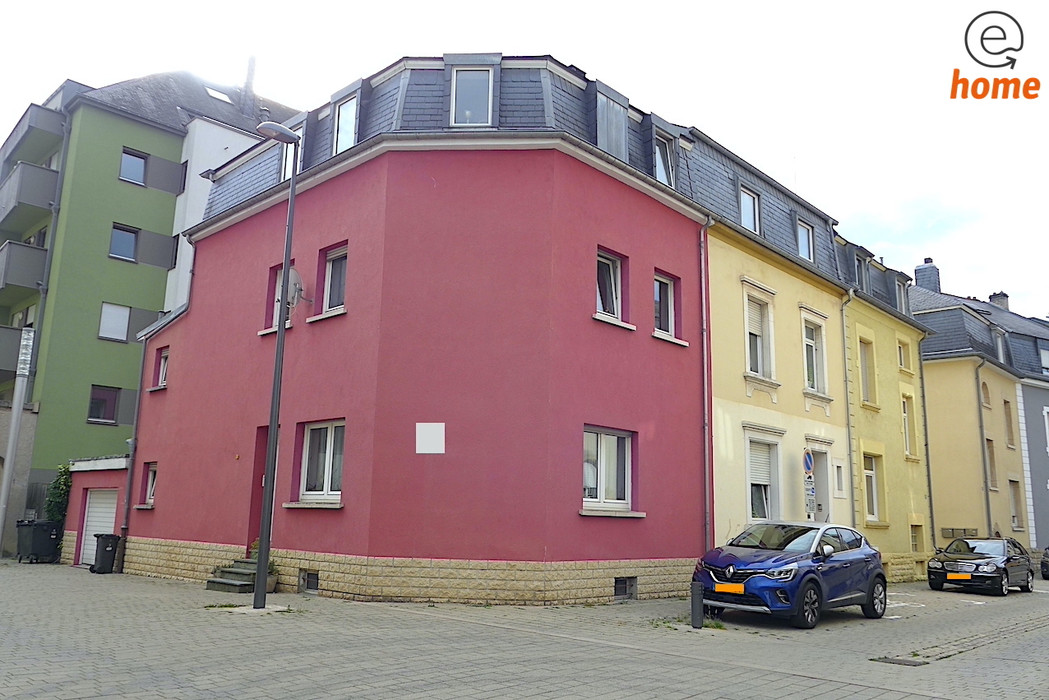

































For more information, please contact 621 303030
Attractive 5 bedroom end of terraced house, situated in a highly sought-after district of Luxembourg City.
With a surface of +/- 150m2, distributed on 3 floors it is composed as follows:
Ground floor
- Entrance / Hall
- Large living/dining room
- Large separate kitchen opening onto a small enclosed court and garage box. It also features an open fireplace
- Bathroom with WC
Half floor
- Bathroom with WC
1st floor
- 2 good-sized bedrooms
- Corridor landing
2nd floor
- 3 good-sized bedrooms (one with water connection)
- Corridor landing
Attic
- Storage and/or possible conversion space
Basement
- Separate WC, large storage/laundry/boiler rooms and workshop
Additional information;
Double-glazed windows, gas boiler, garage box, concrete flooring, high ceilings, secured front door, roof and facade 2008.
Location;
Within short distance are restaurants/cafés, pharmacy, bank, bakeries, public transport, Tram, Véloh station.
Ideally located with easy access to the city center, Luxembourg train station, Cloche d'Or and A3 motorway.
City bus lines: #2, #3, #5, #33, CN8 and many others.
Show more
Show less
150m2
5
2
Informations
 Joint house
Joint house Basement
Basement
 Central heating
, Gas heating
Central heating
, Gas heating
 Old
Old