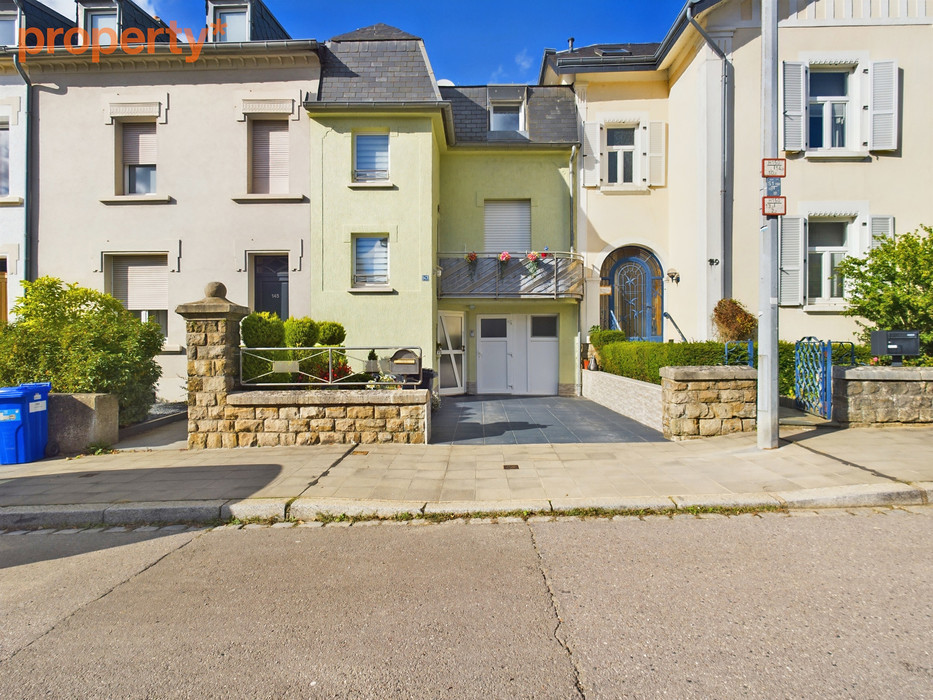For sale 4-bedroom house in Luxembourg-Bonnevoie.
This house offers a total surface area of approximately 160sqm, spread over 3 floors.
The first floor comprises an entrance hall, a separate toilet, a bedroom, a shower room, a laundry/boiler room and a cellar.
The second floor comprises a hall, living room, open-plan fitted kitchen, bedroom and shower room.
The top floor comprises a hall, two bedrooms and a shower room.
The property offers a magnificent garden, with a garden shed, and a terrace on the first floor.
Availability: immediate
Agency fees are payable by the seller.
For the valuation and sale/rental of your property, our agency will do its utmost to enhance it and provide you with the services and follow-up you deserve.
Take a look at our other properties at www.property.lu.
We are at your disposal on +352 26 86 13 or by email at
[email protected], to help you in your search and propose properties suited to your needs.














































 Heat insulation
Heat insulation Joint house
Joint house Gas heating
Gas heating
 Old
Old Energy class
Energy class