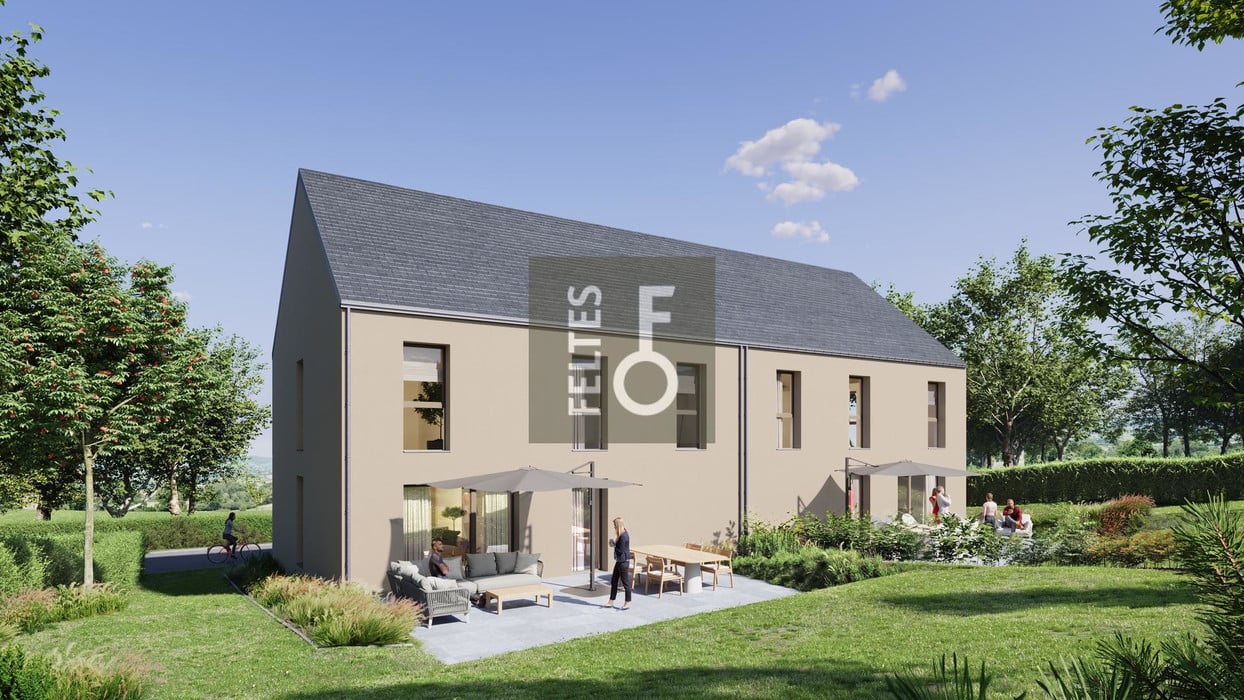The Feltes Real Estate Agency presents a project of single-family homes in Beidweiler, soon to be under construction in a new development (rue des Prés). These modern homes offer high-quality features.
The plots benefit from a prime location in a peaceful neighborhood.
Lot 74 is composed as follows:
Ground floor: an entrance hall, a separate WC, an open kitchen integrated into a spacious living area including a large living room and dining room, as well as a garage for two cars with technical areas. The living area, with abundant glazing on the rear facade, opens onto a terrace of +/- 45.50 m² and a private garden.
First floor: Several layout versions are possible, and customization is available. Here are the four proposed versions:
3-bedroom version: a night hall, a shared shower room, a master bedroom with a dressing area and a large bathroom with shower and WC, a separate WC, and two additional bedrooms. The night hall will include a retractable staircase providing access to the convertible attic.
4-bedroom version - A: a night hall, a shared shower room, a master bedroom with dressing areas and a large bathroom with shower and WC, a separate WC, and three additional bedrooms. The night hall will include a retractable staircase providing access to the convertible attic.
4-bedroom version - B: a night hall, a shared shower room, a master bedroom with a shower room, a separate WC, and three additional bedrooms. The night hall will include a retractable staircase providing access to the convertible attic.
5-bedroom version: a night hall, a shared shower room, a master bedroom with a shower room, a separate WC, and four additional bedrooms. The night hall will include a retractable staircase providing access to the convertible attic.
Attic: The attic can be converted into various options such as an office, a library, a playroom, or an additional bedroom.
The indicated price includes 3% VAT - Construction contract.
If this project interests you, please contact us at 248 488 - 1 or by email at
[email protected] to receive more information and/or to schedule an appointment at our agency.
The Feltes Real Estate Agency is your trusted partner in real estate transactions throughout the Grand Duchy of Luxembourg. As we understand how important these transactions are to you, we commit all our expertise to providing you with complete and serious services.
We also remain at your disposal should you wish to sell or rent your property, taking care of practical and administrative procedures, from the (free) valuation and visits to the signing of the notarial deed or lease contract and handing over of keys.








 Heat insulation
Heat insulation Joint house
Joint house Heat pump
, Solar heating
, A dual-flow thermodynamic CMV
, Subfloor heating
Heat pump
, Solar heating
, A dual-flow thermodynamic CMV
, Subfloor heating
 New
New Energy class
Energy class