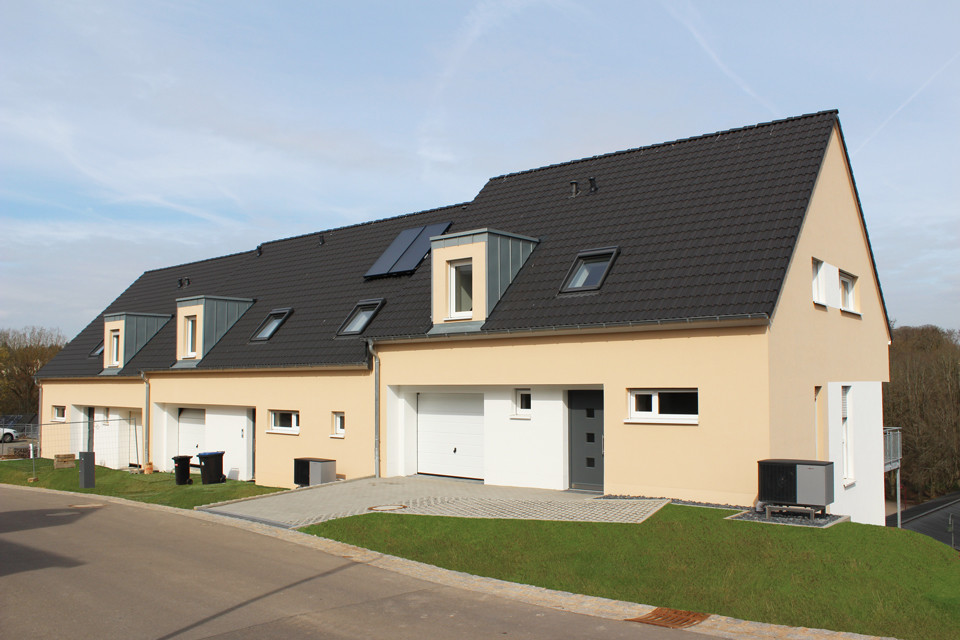



































We offer you this terraced end house with unobstructable view in the tranquil village of Useldange, completed at the beginning of 2019. The layout of the house is as follows:
- In the Rez-de Jardin there is a cellar room, a shower room and a spacious hobby room, which are separated from each other by a corridor. Furthermore, there is a technical room which can be accessed via the cellar room. If required, the hobby room with access to the terrace at the back of the house could also be used as an additional bedroom.
- The ground floor of the house comprises the open living-dining area, which is flooded with light due to the double and floor-to-ceiling window elements, with access to the almost 8.50m² balcony. The open kitchen, which has already been installed, is adjacent to the dining area. The guest toilet, the hallway and the garage with space for one car, which offers direct access to the hallway, completes the ground floor. In front of the house, another parking space for vehicles is provided on grass pavers.
-3 bedrooms were built in the attic, of which the master bedroom includes a dressing room as well as an en-suite bathroom. A further shower room completes this floor.
Energy pass B-C-B
Property size: 5a 56ca
Show more
Show less
 Heat insulation
Heat insulation