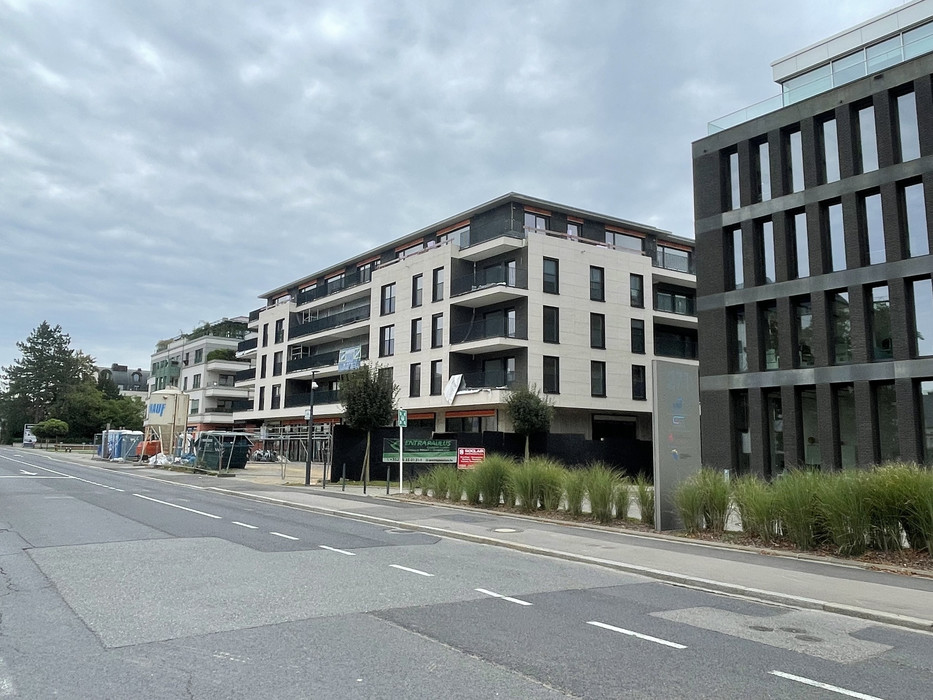English text below
** PENTHOUSE 74 - A VENDRE**
A vendre au sein de la Résidence Patrizia (en vente VEFA), à Luxembourg-Belair, située à proximité du Centre Hospitalier de Luxembourg (CHL) et de la Commission de Surveillance du Secteur Financier (CSSF), un magnifique penthouse avec 4 chambres à coucher d'une surface de 162,64 m2 (hors terrasse), au dernier étage, comprenant des finitions très soignées et haut de gamme.
Ce penthouse se compose d'un hall d'entrée, d'un séjour/salle à manger lumineux donnant accès vers la grande terrasse de 45 m2, d'une cuisine ouverte vers le salon, d'un local buanderie, d'un bureau/chambre d'amis, de trois chambres à coucher, dont une suite parentale avec sa salle de douche privative (lavabo, douche et WC), d'une autre salle de douche (lavabo, douche et WC) et d'un WC séparé.
Vous avez également à votre disposition une cave privative et un emplacement pour machine à laver/séchoir dans la buanderie commune. Un emplacement voiture intérieur est disponible en supplément du prix affiché.
L'immeuble est en classe énergétique A-A-A. Il vous apportera un haut confort de vie grâce à ses triples vitrages, chauffage au sol, volets électrique, porte de sécurité et vidéophone.
Le prix affiché s'entend avec le taux de TVA super-réduit de 3% (en cas d'affectation du bien à des fins d'habitation principale) sous réserve d'acceptation du dossier par l'Administration de l'Enregistrement et des Domaines. En cas d'investissement locatif, la TVA sera de 17% sur la partie de la construction.
Garantie d'achèvement, garantie décennale et garantie biennale.
D'autres biens sont disponibles sur www.venice-consulting.lu
ENG
** PENTHOUSE 74 - FOR SALE **
For sale in the Résidence Patrizia (VEFA sale), in Luxembourg-Belair, close to the Centre Hospitalier de Luxembourg (CHL) and the Commission de Surveillance du Secteur Financier (CSSF), a magnificent 4-bedroom penthouse with a surface area of 162.64 m2 (excluding terrace), on the top floor, featuring top-of-the-range finishes.
This penthouse comprises an entrance hall, a bright living/dining room with access to the large 45 m2 terrace, a kitchen opening onto the living room, a laundry room, an office/guest room, three bedrooms, including a master suite with private shower room (sink, shower and toilet), another shower room (sink, shower and toilet) and a separate toilet.
There's also a private cellar and space for a washing machine/dryer in the shared laundry room. An indoor car parking space is available at an additional cost.
The building complies with energy class A-A-A. Triple-glazed windows, underfloor heating, electric shutters, security door and videophone ensure a high level of living comfort.
The listed price includes the super-reduced VAT rate of 3% (if the property is used as a principal residence), subject to acceptance of the application by the Administration de l'Enregistrement et des Domaines. In the case of rental investment, VAT will be 17% on the construction part.
Completion guarantee, ten-year guarantee and biennial guarantee.
Other properties are available at www.venice-consulting.lu






















 Heat insulation
Heat insulation Penthouse
Penthouse Floor: 4
Floor: 4 New
New Energy class
Energy class