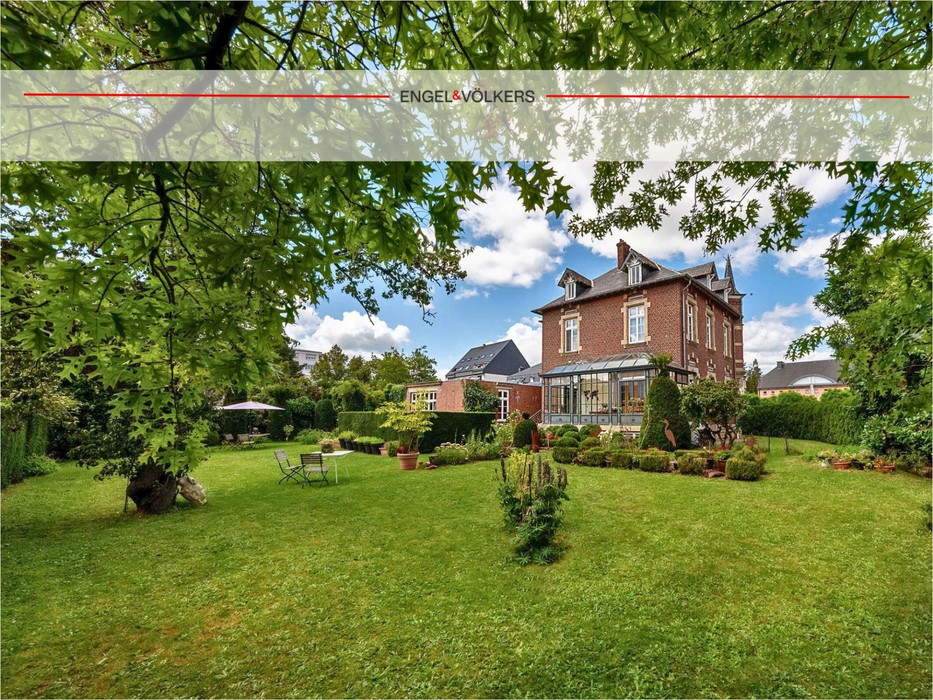Engel & Völkers presents the \"Villa Zettinger\" built in 1904 in the center of Mersch which is follows: on the ground floor, the entrance hall leads to a beautiful staircase, the study of ±11.36sqm, the kitchen of ±15.75sqm and a superb double living room of ±44.63sqm with beautiful ceilings (stucco and wood) and old parquet floors in good condition. The latter comprises two separate rooms, each with a beautiful old fireplace and separated by a 4-leaf door. A glass door leads to a large winter garden of ±24.5sqm with access to a beautiful garden surrounded by hedges and planted with boxwood and other shrubs. The kitchen also has access to this garden.
Upstairs are 4 large bedrooms (±15.75sqm,± 27.66sqm, ±17.10sqm and ±12.07sqm) and a bathroom. The attic has great potential for extension or conversion and currently offers a large bedroom (±44sqm) with exposed beams that can easily be split in two (with 2 separate entrances). There are also two small rooms, one with access to water and one used for storage.
The house has a cellar housing the heating room (oil-fired) and several storage cellars. The house has a large garage of ±100sqm (ceiling height 3.5 m, ideal for a camper van, for example) that can accommodate 4 to 6 vehicles, as well as 2 parking spaces in front of the 2 garage gates. The villa has high ceilings (3.5 m on the ground floor and 3.2 m on the first floor) and is protected by the local authority and the INPA. (Sites et Monuments)
The south-facing garden has a surface area of 5.30 ar (separate cadastral parcel) and also represents great potential as it is in a zone suitable for building; like the villa in the Mix-u zone.
Located in the center of Mersch, this house is close to all amenities within a radius of 100m to 300m (shops, chemist, post office, restaurants, CFL station, doctors, etc.). Although it is located on the edge of a main road and next to a car park, the fact that it is set back from the road and on a plot entirely surrounded by a hedge means that you don't feel like you're in the town center. This is an ideal location for a professional activity or a combination of residential and professional use.
The town of Mersch has become much more attractive in recent years, especially since the opening of the A7 motorway linking the town to Luxembourg City as well as Diekirch and Ettelbruck in around 15 minutes by car. There are also excellent public transport links. The train and bus stations are 200m away. Mersch offers a full selection of supermarkets and shopping centers, restaurants, crèches, the basic school as well as two three secondary schools.
Distances :
Mersch train station: ±200m
Cactus shopping center: ±600m
Topaze shopping center: approx. ±1.4 km
Basic school: approx. ±700 m
Ermesinde secondary school: approx. ±700m
Lycée Technique pour Professions Educatives et Sociales - L.T.P.E.S.: ±700mEcole Internationale Anne Beffort (EIMAB): 750m
Kirchberg: ±18,0 km
Luxemburg-Stadt: ±21,3 km
Flughafen Luxemburg: ±22,5 km
























































 Heat insulation
Heat insulation