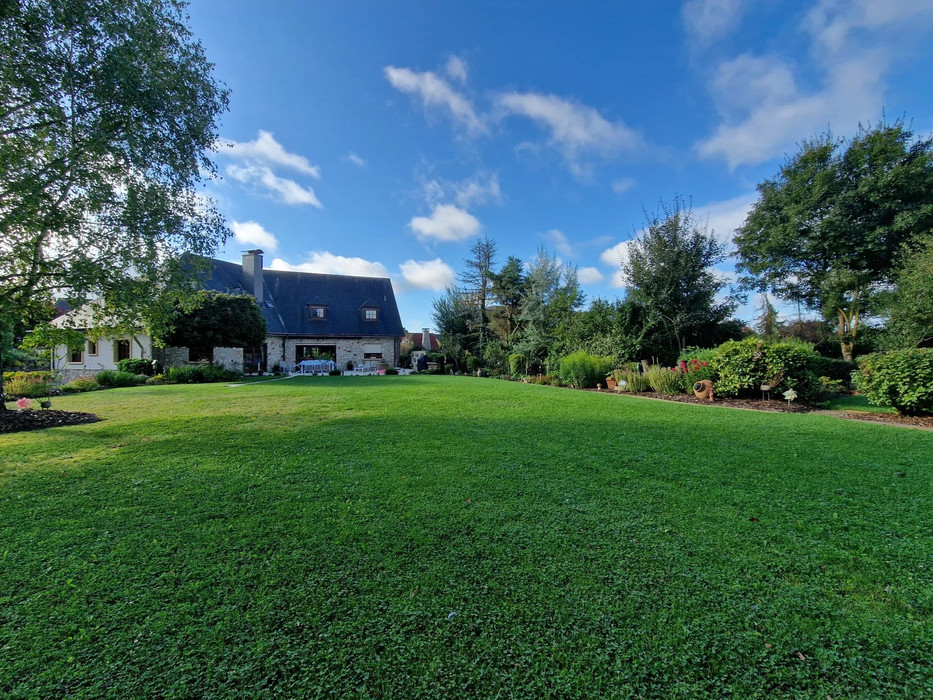Immo&Conseil is proud to exclusively present this prestigious residence built on 13.86 ares of land in a quiet street in Bergem.
The house, with a total surface area of around 750m², including 500m² of living space, is a true architectural masterpiece combining charm, space and comfort.
As soon as you enter, you'll be seduced by the elegance of the spaces, the cathedral roof with exposed traditional framework, the natural stone and the quality of the materials used.
On the right, you'll find a checkroom with access to the basement, a toilet and a large bedroom with a view over the garden.
On the left, through the double glass doors, you'll discover the vast, luminous living/dining room with open fireplace, an anthentic reception room. You'll also find a second living room hidden behind double doors, and an office that can also be used as a bedroom. The open-plan kitchen with dining area is accessed via the living room and entrance hall.
Each bay window overlooking the enchanting, perfectly manicured garden is an invitation to breathe in the peace and quiet of the outdoors.
The staircase with its oak balustrade, the house's work of art, leads to the incredible mezzanine and night space. Here you'll find two bathrooms, five bedrooms with built-in storage, including one with a dressing room.
The 250m² basement is the perfect complement to this property, with two garages for 3 to 4 cars, a bathroom with sauna and a laundry room. Finally, two very large rooms of approx. 35m² each could become a sports room, workshop, games room... or give free rein to your imagination.
This unique property is a rare opportunity on the market. It offers an ideal living environment for lovers of architecture, authenticity, open spaces and peace and quiet, close to all amenities.
Agency fees payable by sellers.
For further information, please do not hesitate to contact us.
Dear customers, please note that we accept no responsibility for typographical errors. We thank you for your understanding.
Your Immo&Conseil team sends its warmest greetings: 26 51 22 90












































 Construction year 1991
Construction year 1991 Villa
Villa Gas heating
Gas heating
 Old
Old